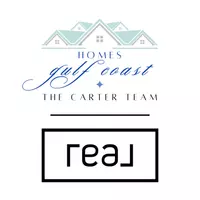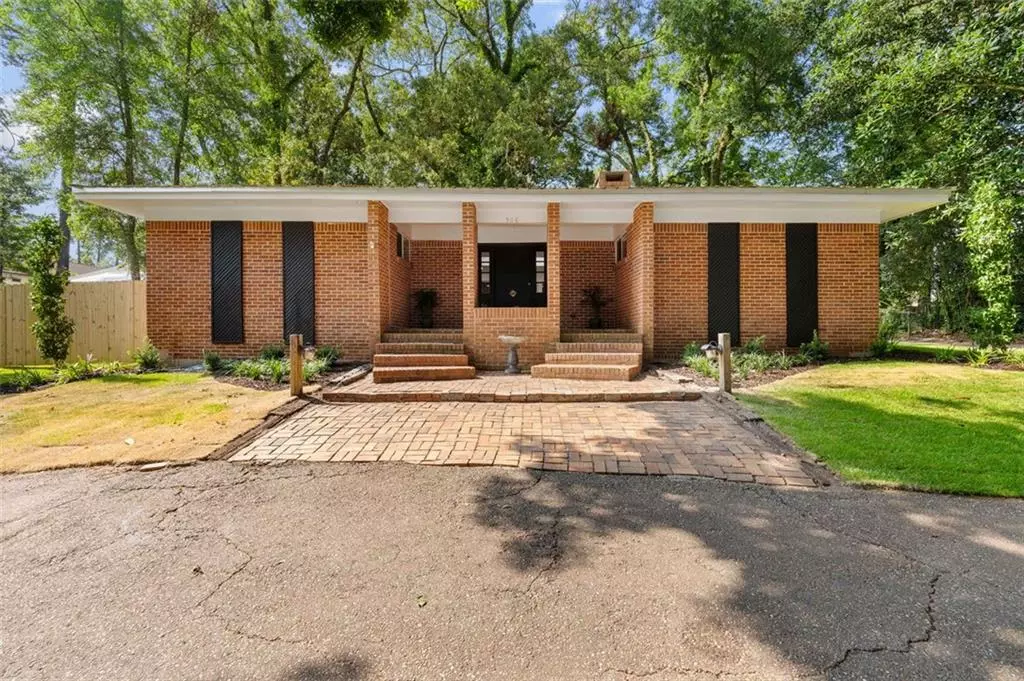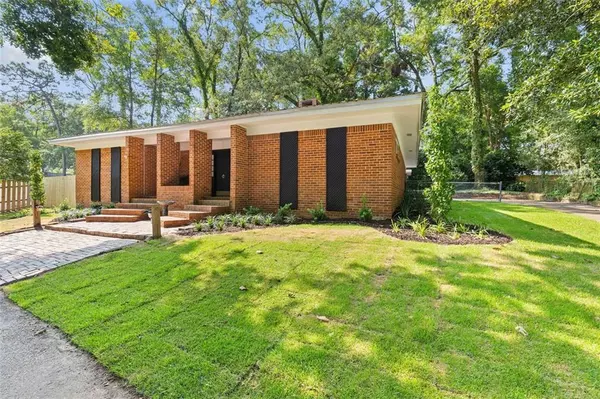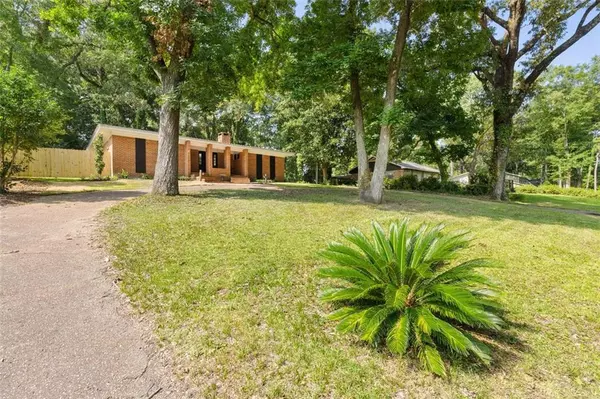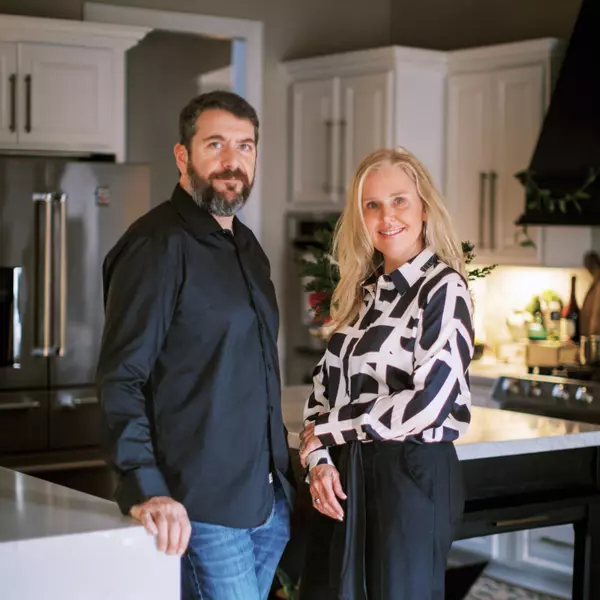
3 Beds
3.5 Baths
2,016 SqFt
3 Beds
3.5 Baths
2,016 SqFt
Key Details
Property Type Single Family Home
Sub Type Single Family Residence
Listing Status Active
Purchase Type For Sale
Square Footage 2,016 sqft
Price per Sqft $215
Subdivision Magnolia Hills
MLS Listing ID 7434736
Bedrooms 3
Full Baths 3
Half Baths 1
Year Built 1960
Annual Tax Amount $2,674
Tax Year 2674
Lot Size 0.367 Acres
Property Sub-Type Single Family Residence
Property Description
Sleek, high-end upgrades blend seamlessly with the vintage soul of this architectural gem near Historic Olde Towne Daphne. Stately in its presence, the double staircase front porch welcomes you home amidst brand-new landscaping and timeless curb appeal.Step inside and discover a stunning skylit courtyard—complete with a sculptural planter and soothing water fountain—at the center of this one-of-a-kind three-bedroom home. Inspired by the bold design of the Atomic Age, this residence brings entertaining and everyday living to an entirely new level.The open living and dining area features a dramatic three-sided fireplace as its centerpiece. Every inch of this home is a conversation starter: custom tilework, striking quartz counters, floating vanities, a walk-in shower, and a deep soaking tub. Brand-new double-pane vinyl windows flood the home with light, and each bedroom enjoys its own private bathroom.Out back, a shady tree canopy creates the perfect backdrop for the inviting brick-paver patio—ideal for relaxing or entertaining. There's also a spacious outbuilding for extra storage and a termite bond ready to transfer to the new owner.Located just moments (or a golf cart ride) from two beloved parks—Lott Park, with pickleball, tennis, playgrounds, and open green space, and Bayfront Park, where you can enjoy breathtaking sunsets over Mobile Bay every evening.Whether you're looking for your dream home or a showstopping investment with incredible short- or long-term rental potential, this Mid-Century beauty offers something truly special.
A rich history and vibrant community await you in Daphne—schedule your private tour today!
Location
State AL
County Baldwin - Al
Direction Us Hwy 98 to eastern shore trail/ Main street Olde Towne Daphne, to Lea Ave. Home is half way down.
Rooms
Basement None
Primary Bedroom Level Main
Dining Room Great Room
Kitchen Solid Surface Counters, View to Family Room
Interior
Interior Features Other
Heating Natural Gas
Cooling Central Air, Electric
Flooring Brick
Fireplaces Type Masonry
Appliance Dishwasher, Electric Range, Microwave
Laundry Laundry Room
Exterior
Exterior Feature None
Fence Chain Link, Wood
Pool None
Community Features None
Utilities Available Electricity Available, Natural Gas Available
Waterfront Description None
View Y/N true
View Trees/Woods
Roof Type Metal
Building
Lot Description Back Yard, Landscaped, Front Yard
Foundation Slab
Sewer Public Sewer
Water Public
Architectural Style Mid-Century Modern
Level or Stories One
Schools
Elementary Schools Daphne
Middle Schools Daphne
High Schools Daphne
Others
Acceptable Financing Cash, Conventional, FHA 203(k), FHA, VA Loan
Listing Terms Cash, Conventional, FHA 203(k), FHA, VA Loan

"My job is to find and attract mastery-based agents to the office, protect the culture, and make sure everyone is happy! "
