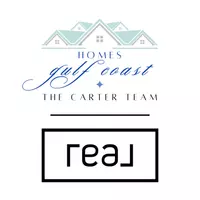4 Beds
2 Baths
1,350 SqFt
4 Beds
2 Baths
1,350 SqFt
Key Details
Property Type Single Family Home
Sub Type Single Family Residence
Listing Status Pending
Purchase Type For Sale
Square Footage 1,350 sqft
Price per Sqft $100
Subdivision St Stephens Court
MLS Listing ID 7532746
Bedrooms 4
Full Baths 2
Annual Tax Amount $768
Tax Year 768
Lot Size 7,466 Sqft
Property Sub-Type Single Family Residence
Property Description
Location
State AL
County Mobile - Al
Direction Left onto St Stephens St, house will be on the right
Rooms
Basement None
Primary Bedroom Level Main
Dining Room Open Floorplan
Kitchen Cabinets White
Interior
Interior Features Other
Heating Central
Cooling Central Air
Fireplaces Type Living Room
Appliance Electric Oven, Electric Range, Refrigerator
Laundry Laundry Room
Exterior
Exterior Feature Private Entrance, Private Yard
Fence Back Yard
Pool None
Community Features None
Utilities Available Cable Available, Sewer Available
Waterfront Description None
View Y/N true
View Other
Roof Type Shingle
Building
Lot Description Back Yard
Foundation Slab
Sewer Public Sewer
Water Public
Architectural Style Ranch, Traditional
Level or Stories One
Schools
Elementary Schools Holloway
Middle Schools Booker T Washington
High Schools John L Leflore
Others
Special Listing Condition Standard
"My job is to find and attract mastery-based agents to the office, protect the culture, and make sure everyone is happy! "






