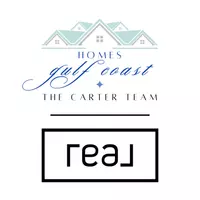4 Beds
2.5 Baths
2,472 SqFt
4 Beds
2.5 Baths
2,472 SqFt
OPEN HOUSE
Sun May 04, 2:00pm - 4:00pm
Key Details
Property Type Single Family Home
Sub Type Single Family Residence
Listing Status Active
Purchase Type For Sale
Square Footage 2,472 sqft
Price per Sqft $135
Subdivision Woodbridge
MLS Listing ID 7558036
Bedrooms 4
Full Baths 2
Half Baths 1
HOA Fees $185/ann
HOA Y/N true
Year Built 1992
Annual Tax Amount $1,363
Tax Year 1363
Lot Size 0.406 Acres
Property Sub-Type Single Family Residence
Property Description
Location
State AL
County Mobile - Al
Direction South on Schillinger Rd from Cottage Hill Rd., left onto Mallard Dr., to Right on Blue Bill Dr, to Right on Teal TO MALLARD DR, TO RIGHT ON BLUE BILL DR, TO Right on Teal Ct. house on the left
Rooms
Basement None
Primary Bedroom Level Main
Dining Room Separate Dining Room
Kitchen Cabinets Stain, Eat-in Kitchen, Pantry
Interior
Interior Features Cathedral Ceiling(s), Crown Molding, Double Vanity, Entrance Foyer, High Ceilings 10 ft Main, Walk-In Closet(s)
Heating Central
Cooling Ceiling Fan(s), Central Air
Flooring Brick, Ceramic Tile, Laminate
Fireplaces Type Great Room
Appliance Dishwasher, Disposal
Laundry Laundry Room, Main Level
Exterior
Exterior Feature Private Entrance, Private Yard, Rear Stairs
Garage Spaces 2.0
Fence Back Yard, Fenced, Privacy
Pool In Ground, Vinyl
Community Features None
Utilities Available Cable Available, Electricity Available, Phone Available, Sewer Available, Underground Utilities, Water Available
Waterfront Description None
View Y/N true
View City
Roof Type Shingle
Garage true
Building
Lot Description Back Yard, Cul-De-Sac, Private
Foundation Slab
Sewer Public Sewer
Water Public
Architectural Style Cottage
Level or Stories One and One Half
Schools
Elementary Schools O'Rourke
Middle Schools Bernice J Causey
High Schools Baker
Others
Acceptable Financing Cash, Conventional, FHA, VA Loan
Listing Terms Cash, Conventional, FHA, VA Loan
Special Listing Condition Standard
"My job is to find and attract mastery-based agents to the office, protect the culture, and make sure everyone is happy! "






