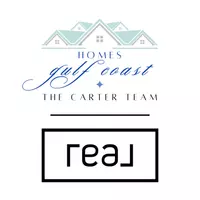5 Beds
3 Baths
3,180 SqFt
5 Beds
3 Baths
3,180 SqFt
Key Details
Property Type Single Family Home
Sub Type Single Family Residence
Listing Status Active
Purchase Type For Sale
Square Footage 3,180 sqft
Price per Sqft $196
Subdivision Ridgelawn
MLS Listing ID 7565283
Bedrooms 5
Full Baths 3
Year Built 1964
Annual Tax Amount $2,890
Tax Year 2890
Lot Size 0.665 Acres
Property Sub-Type Single Family Residence
Property Description
Buyer responsible for verifying all measurements and relevant details.
Location
State AL
County Mobile - Al
Direction West on Old Shell. Right on Ridgelawn Dr. E. House on the left.
Rooms
Basement Finished
Primary Bedroom Level Main
Dining Room Separate Dining Room
Kitchen Breakfast Bar, Eat-in Kitchen
Interior
Heating Central
Cooling Central Air
Flooring Brick, Ceramic Tile, Hardwood
Fireplaces Type Double Sided, Family Room, Gas Starter
Appliance Dishwasher, Disposal, Gas Cooktop
Laundry Laundry Room, Lower Level
Exterior
Exterior Feature Balcony, Private Yard, Rain Gutters
Fence Back Yard, Fenced
Pool None
Community Features None
Utilities Available Cable Available, Natural Gas Available
Waterfront Description None
View Y/N true
View Trees/Woods, Other
Roof Type Shingle
Total Parking Spaces 2
Building
Lot Description Back Yard, Front Yard, Landscaped, Private, Sprinklers In Front, Sprinklers In Rear
Foundation Slab
Sewer Other
Water Public
Architectural Style Cottage, Ranch
Level or Stories Three Or More
Schools
Elementary Schools Mary B Austin
Middle Schools Cl Scarborough
High Schools Murphy
Others
Acceptable Financing Cash, Conventional
Listing Terms Cash, Conventional
Special Listing Condition Standard
"My job is to find and attract mastery-based agents to the office, protect the culture, and make sure everyone is happy! "






