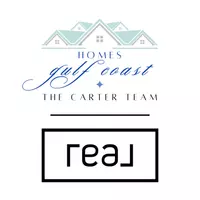4 Beds
2.5 Baths
2,245 SqFt
4 Beds
2.5 Baths
2,245 SqFt
Key Details
Property Type Single Family Home
Sub Type Single Family Residence
Listing Status Active
Purchase Type For Sale
Square Footage 2,245 sqft
Price per Sqft $131
Subdivision Smithfield
MLS Listing ID 7569571
Bedrooms 4
Full Baths 2
Half Baths 1
Year Built 1987
Annual Tax Amount $977
Tax Year 977
Lot Size 0.298 Acres
Property Sub-Type Single Family Residence
Property Description
Check out this beautiful 4-bedroom, 2.5-bath split floor plan home situated on a corner lot in the highly desirable Smithfield subdivision! Centrally located in West Mobile, this home is just minutes from shopping, restaurants, a movie theater, doctors' offices, the hospital, and the Coast Guard base — offering ultimate convenience. Major upgrades include a GAF architectural lifetime Timberline roof (installed 7-23-2018), a brand-new 3.5-ton all-electric heat pump HVAC system (installed 1-08-2025), a water heater (only 4 years old), and a garbage disposal (2 years old). Cabinet doors were replaced just 2 years ago, and the home features stainless steel appliances. Inside, you'll find a formal dining room (currently used as a flex space) and a huge living room with hardwood flooring. Enjoy updated fixtures throughout, walk-in closets, and charming chair rail molding. The main bedroom suite offers a spacious layout with high ceilings, a separate shower, and dual sinks positioned on opposite sides for added privacy. Step outside to a beautiful patio overlooking the private, fenced backyard, complete with a kumquat tree, blueberry bush, and fig tree — perfect for relaxing or entertaining. The two-car garage includes a workbench and shelving for extra storage.
Contact your Realtor today to schedule a private viewing of this beautiful home!
Location
State AL
County Mobile - Al
Direction Cody road to Hitt drive to Essex and Wesley is on your right.
Rooms
Basement None
Primary Bedroom Level Main
Dining Room Separate Dining Room
Kitchen Breakfast Room
Interior
Interior Features Walk-In Closet(s)
Heating Central, Electric
Cooling Central Air
Flooring Brick, Ceramic Tile
Fireplaces Type Wood Burning Stove
Appliance Dishwasher
Laundry None
Exterior
Exterior Feature None
Garage Spaces 2.0
Fence Fenced
Pool None
Community Features None
Utilities Available Electricity Available
Waterfront Description None
View Y/N true
View Other
Roof Type Ridge Vents
Garage true
Building
Lot Description Back Yard, Corner Lot
Foundation Slab
Sewer Public Sewer
Water Public
Architectural Style Federal
Level or Stories One
Schools
Elementary Schools Er Dickson
Middle Schools Burns
High Schools Wp Davidson
Others
Special Listing Condition Standard
"My job is to find and attract mastery-based agents to the office, protect the culture, and make sure everyone is happy! "






