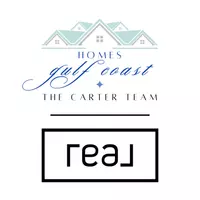3 Beds
2 Baths
1,710 SqFt
3 Beds
2 Baths
1,710 SqFt
OPEN HOUSE
Sun May 18, 2:00pm - 4:00pm
Key Details
Property Type Single Family Home
Sub Type Single Family Residence
Listing Status Pending
Purchase Type For Sale
Square Footage 1,710 sqft
Price per Sqft $169
Subdivision Sonoma Ridge
MLS Listing ID 7572742
Bedrooms 3
Full Baths 2
HOA Fees $300/ann
HOA Y/N true
Year Built 2021
Annual Tax Amount $854
Tax Year 854
Lot Size 9,757 Sqft
Property Sub-Type Single Family Residence
Property Description
Location
State AL
County Baldwin - Al
Direction From 104 in Fairhope. Make a right onto Hwy 49 South, make a right onto Sonoma Blvd, make a right on Merlot Loop, make a left onto Chenin Blanc Dr, make a left onto Chardonnay Dr. House will be first one on the right.
Rooms
Basement None
Primary Bedroom Level Main
Dining Room Open Floorplan
Kitchen Cabinets White, Pantry, Stone Counters, View to Family Room
Interior
Interior Features High Ceilings 9 ft Main, Walk-In Closet(s)
Heating Electric, Heat Pump, Zoned
Cooling Central Air, Ceiling Fan(s), Electric, Heat Pump
Flooring Carpet
Fireplaces Type None
Appliance Disposal, Dishwasher, Dryer, Electric Range, Electric Water Heater, Microwave, Refrigerator, Washer
Laundry Laundry Room, Main Level
Exterior
Exterior Feature Lighting
Garage Spaces 2.0
Fence Back Yard, Wood
Pool None
Community Features Homeowners Assoc
Utilities Available Other, Sewer Available, Electricity Available, Water Available
Waterfront Description None
View Y/N true
View Other
Roof Type Composition
Total Parking Spaces 2
Garage true
Building
Lot Description Corner Lot, Irregular Lot
Foundation Slab
Sewer Public Sewer
Water Public
Architectural Style Craftsman
Level or Stories One
Schools
Elementary Schools Silverhill
Middle Schools Central Baldwin
High Schools Robertsdale
Others
Special Listing Condition Standard
Virtual Tour https://eyesky-video-photo-film-llc.aryeo.com/videos/0196a841-bc58-7357-99f3-d5bd33264b21?v=174
"My job is to find and attract mastery-based agents to the office, protect the culture, and make sure everyone is happy! "






