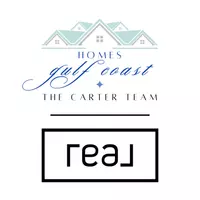4 Beds
2.5 Baths
3,340 SqFt
4 Beds
2.5 Baths
3,340 SqFt
Key Details
Property Type Single Family Home
Sub Type Single Family Residence
Listing Status Active
Purchase Type For Sale
Square Footage 3,340 sqft
Price per Sqft $479
Subdivision Quayside Village Ph Iii
MLS Listing ID 665538
Style Traditional
Bedrooms 4
Full Baths 2
Half Baths 1
HOA Y/N No
Year Built 2014
Lot Size 0.280 Acres
Acres 0.28
Lot Dimensions 111x81
Property Sub-Type Single Family Residence
Source Pensacola MLS
Property Description
Location
State FL
County Santa Rosa
Zoning Res Single
Rooms
Other Rooms Boat House
Dining Room Breakfast Bar, Eat-in Kitchen, Formal Dining Room, Kitchen/Dining Combo, Living/Dining Combo
Kitchen Not Updated, Granite Counters, Kitchen Island, Pantry, Solid Surface Countertops, Stone Counters
Interior
Interior Features Storage, Baseboards, Bookcases, Ceiling Fan(s), Crown Molding, High Ceilings, High Speed Internet, Plant Ledges, Recessed Lighting, Wet Bar
Heating Multi Units, Heat Pump, Central, Fireplace(s)
Cooling Multi Units, Heat Pump, Central Air, Ceiling Fan(s)
Flooring Tile, Carpet
Fireplace true
Appliance Electric Water Heater, Wine Cooler, Built In Microwave, Dishwasher, Microwave, Refrigerator, Self Cleaning Oven, Oven
Exterior
Exterior Feature Balcony, Fire Pit, Irrigation Well, Lawn Pump, Sprinkler, Rain Gutters, Dock
Parking Features 3 Car Carport, Covered, Front Entrance
Carport Spaces 3
Fence Back Yard, Other
Pool None
Community Features Sidewalks
Utilities Available Cable Available
Waterfront Description Intracoastal Waterway,Sound,Waterfront,Beach Access,Block/Seawall,Boat Lift,Natural,Rip Rap
View Y/N Yes
View Sound, Water
Roof Type Shingle
Total Parking Spaces 4
Garage No
Building
Lot Description Cul-De-Sac
Faces Take right on Village Parkway into Quayside Subdivision coming from Pensacola just past zoo. Take first right onto Champagne Avenue, 1st left onto Monet, and left onto Emerald Sound Drive.
Story 2
Water Public
Structure Type Frame
New Construction No
Others
Tax ID 292S27333200H000050
Security Features Smoke Detector(s)
Pets Allowed Yes
"My job is to find and attract mastery-based agents to the office, protect the culture, and make sure everyone is happy! "






