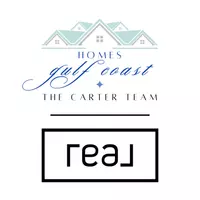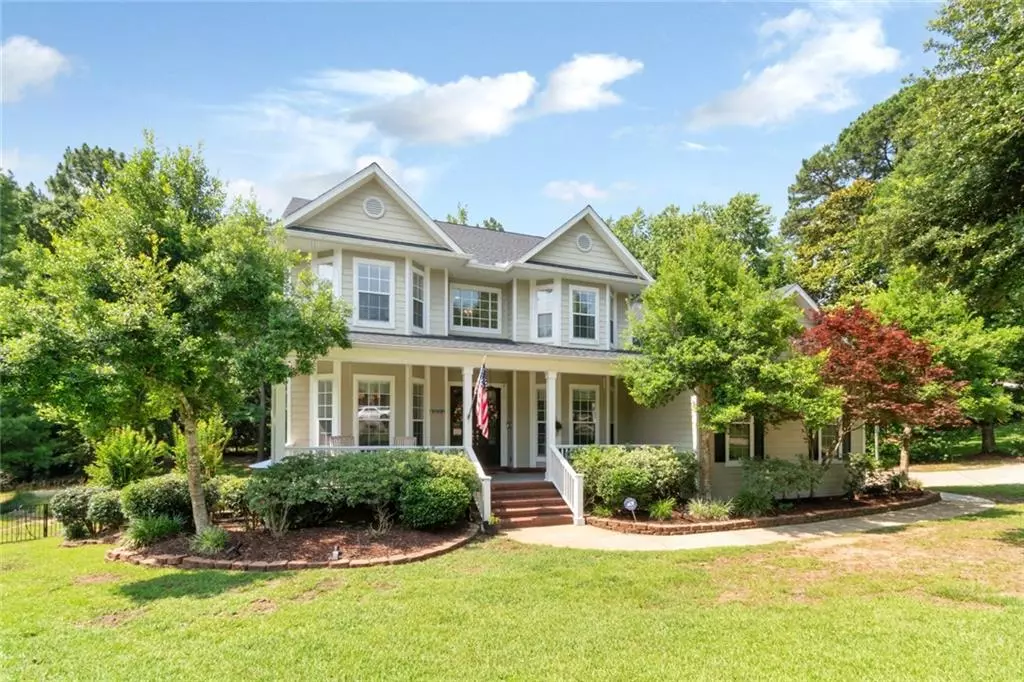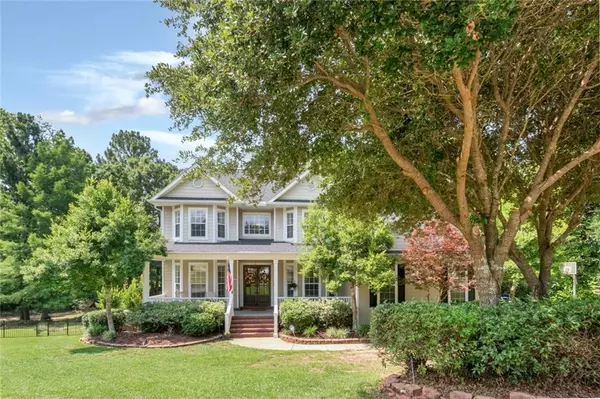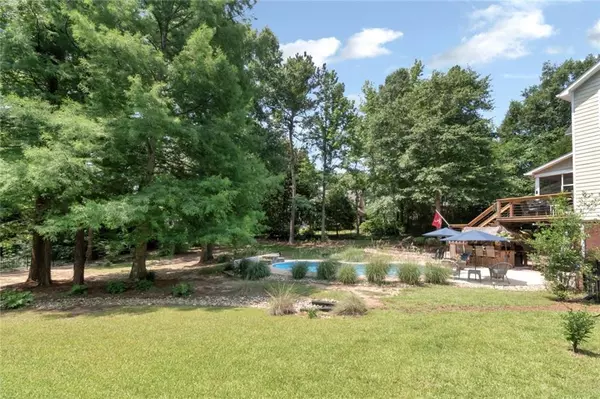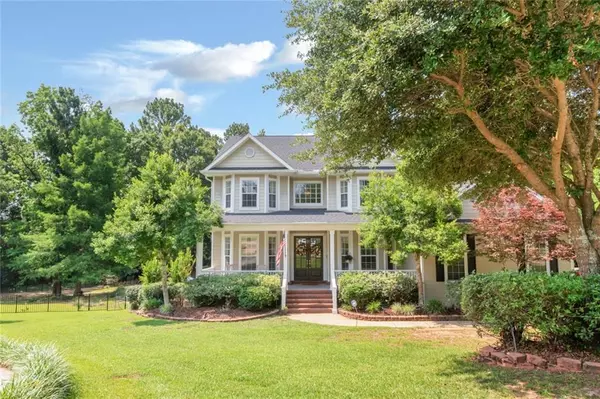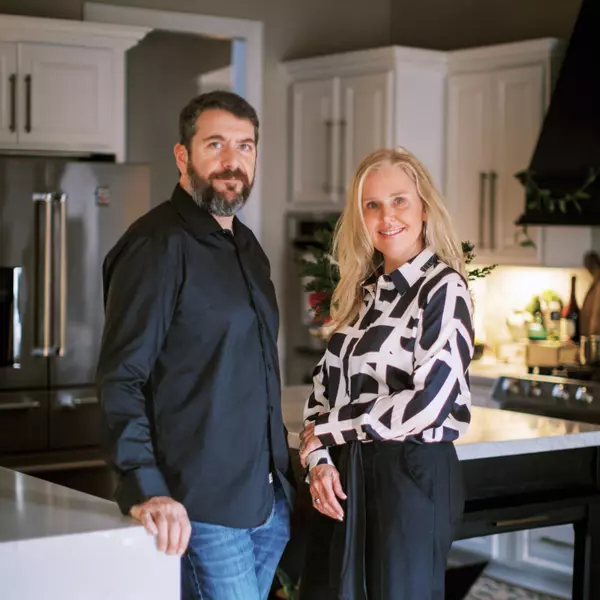
6 Beds
4.5 Baths
4,593 SqFt
6 Beds
4.5 Baths
4,593 SqFt
Open House
Sun Nov 09, 2:00pm - 4:00pm
Key Details
Property Type Single Family Home
Sub Type Single Family Residence
Listing Status Active
Purchase Type For Sale
Square Footage 4,593 sqft
Price per Sqft $213
Subdivision Timbercreek
MLS Listing ID 7593618
Bedrooms 6
Full Baths 4
Half Baths 1
HOA Fees $500/Semi-Annually
HOA Y/N true
Year Built 2005
Annual Tax Amount $4,048
Tax Year 4048
Lot Size 1.000 Acres
Property Sub-Type Single Family Residence
Property Description
Location
State AL
County Baldwin - Al
Direction Enter Timbercreek from 181 across from the Eastern Shore Center onto Timbercreek Boulevard. Turn left on Pine Run, right on Middle Creek Circle, then right on Magnolia Court. Home is at the end of the cul-de-sac.
Rooms
Basement Daylight, Exterior Entry, Finished, Interior Entry, Walk-Out Access
Primary Bedroom Level Main
Dining Room Seats 12+, Separate Dining Room
Kitchen Breakfast Bar, Cabinets White, Eat-in Kitchen, Kitchen Island, Pantry Walk-In, Stone Counters, View to Family Room
Interior
Interior Features Central Vacuum, Disappearing Attic Stairs, Double Vanity, Entrance Foyer, High Ceilings 10 ft Main, High Speed Internet, Recessed Lighting, Walk-In Closet(s)
Heating Central, Electric
Cooling Ceiling Fan(s), Central Air, Electric, Heat Pump
Flooring Carpet, Ceramic Tile
Fireplaces Type Family Room, Gas Log, Gas Starter
Appliance Dishwasher, Disposal, Double Oven, Gas Cooktop, Microwave, Range Hood, Self Cleaning Oven, Tankless Water Heater
Laundry Electric Dryer Hookup, Laundry Chute, Laundry Room, Main Level
Exterior
Exterior Feature Lighting, Private Yard, Rain Gutters, Rear Stairs, Storage
Garage Spaces 2.0
Fence Fenced, Privacy
Pool In Ground, Pool Cover, Private, Salt Water
Community Features Barbecue, Clubhouse, Fitness Center, Golf, Near Schools, Near Shopping, Playground, Pool, Racquetball, Street Lights, Tennis Court(s), Other
Utilities Available Electricity Available, Underground Utilities, Water Available
Waterfront Description None
View Y/N true
View Other
Roof Type Composition,Ridge Vents,Shingle
Garage true
Building
Lot Description Back Yard, Front Yard, Landscaped, Sprinklers In Front, Sprinklers In Rear
Foundation Slab
Sewer Other
Water Other
Architectural Style Traditional
Level or Stories Three Or More
Schools
Elementary Schools Baldwin - Other
Middle Schools Baldwin - Other
High Schools Baldwin - Other
Others
Acceptable Financing Cash, Conventional, FHA, VA Loan
Listing Terms Cash, Conventional, FHA, VA Loan

"My job is to find and attract mastery-based agents to the office, protect the culture, and make sure everyone is happy! "
