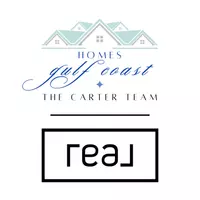4 Beds
2.5 Baths
2,457 SqFt
4 Beds
2.5 Baths
2,457 SqFt
OPEN HOUSE
Sun Jul 06, 2:00pm - 4:00pm
Key Details
Property Type Single Family Home
Sub Type Single Family Residence
Listing Status Active
Purchase Type For Sale
Square Footage 2,457 sqft
Price per Sqft $130
Subdivision Oakmont Estates
MLS Listing ID 7602264
Bedrooms 4
Full Baths 2
Half Baths 1
Year Built 1968
Annual Tax Amount $1,147
Tax Year 1147
Lot Size 0.353 Acres
Property Sub-Type Single Family Residence
Property Description
Location! Location! Location! This property is conveient to everything West Mobile....walking distance to Mobile Christian School...This house is in an appreciating neighborhood with great walkability... Close to the Medal of Honor park... Close to shopping and easy access to interstate. But lets talk about the property....immaculate condition with a terrific floorplan. 2024 fortified roof. Super clean with Updated kitchen and bathrooms. You will easily see your family relaxing in the huge den....this house features lots of living space and extra rooms to use as office or as home GYM. Easy entertaing both inside and outside. Great curb appeal with meticulous landscaping....
All measurements come from public records....buyer to verify anything deemed important.
Location
State AL
County Mobile - Al
Direction Cottage Hill Road to Freemont dr....then right of Fairwood Dr.
Rooms
Basement None
Dining Room Butlers Pantry
Kitchen Breakfast Bar, Breakfast Room, Eat-in Kitchen
Interior
Interior Features High Ceilings 9 ft Main
Heating Central
Cooling Ceiling Fan(s), Central Air
Flooring Hardwood
Fireplaces Type None
Appliance Dishwasher, Disposal
Laundry Laundry Room
Exterior
Exterior Feature Private Entrance, Private Yard
Fence Back Yard
Pool None
Community Features Near Public Transport, Near Schools, Near Shopping
Utilities Available Electricity Available
Waterfront Description None
View Y/N true
Roof Type Shingle
Total Parking Spaces 6
Building
Lot Description Back Yard
Foundation Slab
Sewer Public Sewer
Water Public
Architectural Style Mid-Century Modern
Level or Stories Two
Schools
Elementary Schools Olive J Dodge
Middle Schools Burns
High Schools Wp Davidson
Others
Acceptable Financing Cash, Conventional, FHA, VA Loan
Listing Terms Cash, Conventional, FHA, VA Loan
"My job is to find and attract mastery-based agents to the office, protect the culture, and make sure everyone is happy! "






