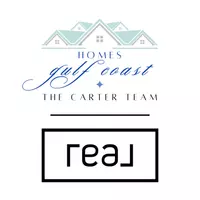
3 Beds
2 Baths
1,620 SqFt
3 Beds
2 Baths
1,620 SqFt
Key Details
Property Type Single Family Home
Sub Type Single Family Residence
Listing Status Active
Purchase Type For Sale
Square Footage 1,620 sqft
Price per Sqft $215
MLS Listing ID 7644188
Bedrooms 3
Full Baths 2
Year Built 2006
Annual Tax Amount $800
Tax Year 800
Lot Size 11.000 Acres
Property Sub-Type Single Family Residence
Property Description
Location
State AL
County Escambia - Al
Direction From interstate 65 drive to exit 54 take a left drive approximately 6 miles and the home will be on the right. Sign in front of home.
Rooms
Basement None
Dining Room None
Kitchen Eat-in Kitchen, Kitchen Island, Laminate Counters, Pantry
Interior
Interior Features Double Vanity
Heating Central, Electric
Cooling Electric
Flooring Carpet
Fireplaces Type None
Appliance Dishwasher, Electric Range, Microwave, Refrigerator
Laundry Laundry Room
Exterior
Exterior Feature Rain Gutters, Storage
Garage Spaces 2.0
Fence Partial
Pool None
Community Features None
Utilities Available Electricity Available
Waterfront Description None
View Y/N true
View Other
Roof Type Composition
Total Parking Spaces 4
Garage true
Building
Lot Description Back Yard, Front Yard, Landscaped, Other
Foundation See Remarks
Sewer Septic Tank
Water Public
Architectural Style Craftsman
Level or Stories One
Schools
Elementary Schools Other
Middle Schools Other
High Schools Other
Others
Virtual Tour https://eyesky-video-photo-film-llc.aryeo.com/videos/01991296-03ba-724d-a5c8-6e278463a9dd?v=341

"My job is to find and attract mastery-based agents to the office, protect the culture, and make sure everyone is happy! "






