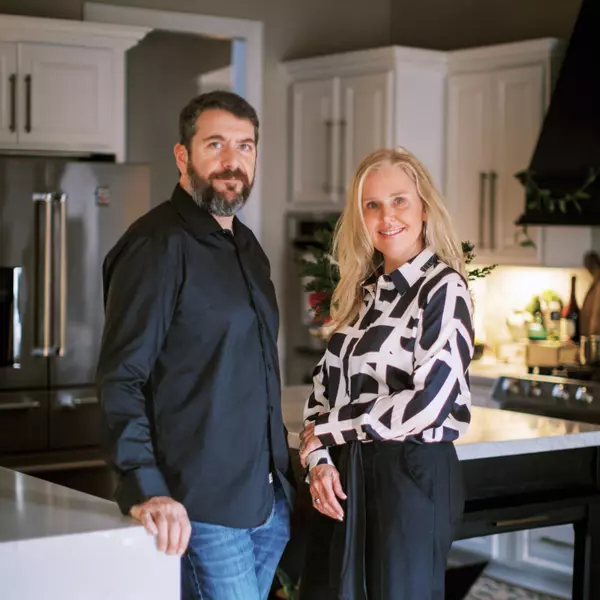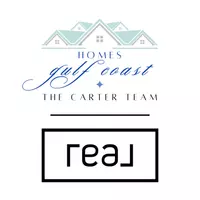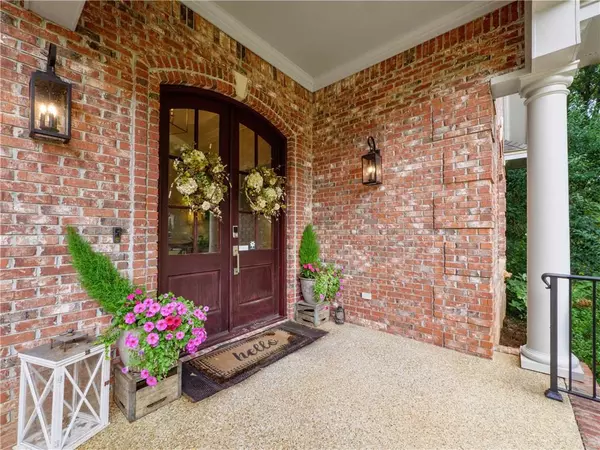
5 Beds
4.5 Baths
5,612 SqFt
5 Beds
4.5 Baths
5,612 SqFt
Key Details
Property Type Single Family Home
Sub Type Single Family Residence
Listing Status Active
Purchase Type For Sale
Square Footage 5,612 sqft
Price per Sqft $286
Subdivision Rock Creek
MLS Listing ID 7651096
Bedrooms 5
Full Baths 4
Half Baths 1
HOA Fees $696/ann
HOA Y/N true
Year Built 2001
Annual Tax Amount $4,949
Tax Year 4949
Lot Size 1.430 Acres
Property Sub-Type Single Family Residence
Property Description
Location
State AL
County Baldwin - Al
Direction Heading south on US Highway 98 at Rock Creek Subdivision, turn left on to Rock Creek Parkway. Turn left onto Clubhouse Drive. Turn left onto Beaver Dam Road following around to right onto North Drive. Turn right onto North Circle and home will be on your right.
Rooms
Basement Exterior Entry, Finished, Interior Entry, Walk-Out Access
Primary Bedroom Level Main
Dining Room Great Room, Separate Dining Room
Kitchen Breakfast Room, Cabinets White, Kitchen Island, Other Surface Counters, Pantry, Pantry Walk-In, Stone Counters, Second Kitchen, View to Family Room
Interior
Interior Features Central Vacuum, Coffered Ceiling(s), Crown Molding, Double Vanity, Entrance Foyer, High Ceilings 10 ft Main, High Ceilings 10 or Greater, His and Hers Closets, Restrooms, Tray Ceiling(s), Walk-In Closet(s)
Heating Heat Pump
Cooling Ceiling Fan(s), Heat Pump
Flooring Carpet, Ceramic Tile, Hardwood, Vinyl
Fireplaces Type Brick, Basement, Gas Log, Gas Starter, Great Room
Appliance Disposal, Dishwasher, Electric Range, Gas Range, Microwave, Refrigerator
Laundry In Basement, Lower Level, Laundry Room, Other
Exterior
Exterior Feature None
Garage Spaces 2.0
Fence None
Pool None
Community Features Clubhouse, Golf, Homeowners Assoc, Near Schools, Near Shopping, Pool, Sidewalks, Street Lights, Tennis Court(s)
Utilities Available Natural Gas Available, Sewer Available, Underground Utilities, Water Available, Electricity Available
Waterfront Description None
View Y/N true
View Other
Roof Type Composition,Other
Total Parking Spaces 2
Garage true
Building
Lot Description Back Yard, Front Yard, Landscaped, Rolling Slope, Sprinklers In Front, Sprinklers In Rear
Foundation Pillar/Post/Pier, Slab
Sewer Public Sewer
Water Public
Architectural Style Traditional
Level or Stories Three Or More
Schools
Elementary Schools Fairhope East
Middle Schools Fairhope
High Schools Fairhope
Others
Virtual Tour https://youtu.be/iBp9WBmi2KA

"My job is to find and attract mastery-based agents to the office, protect the culture, and make sure everyone is happy! "






