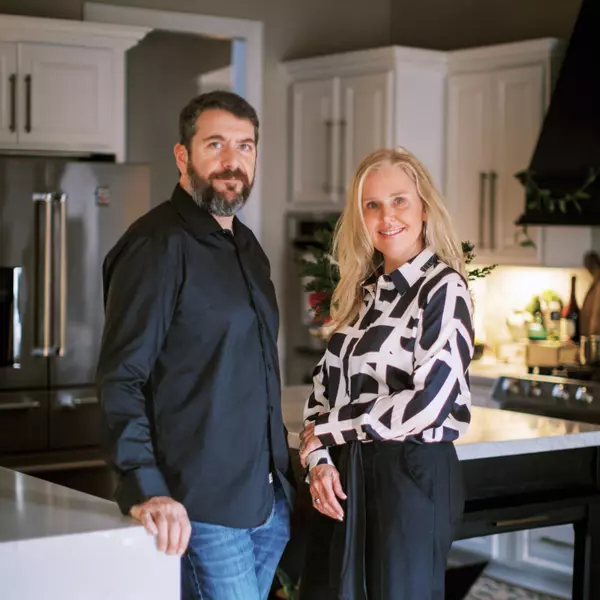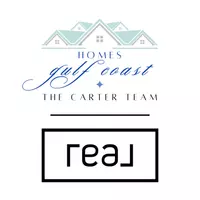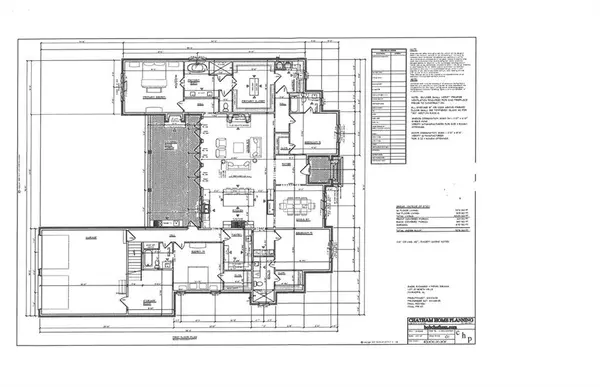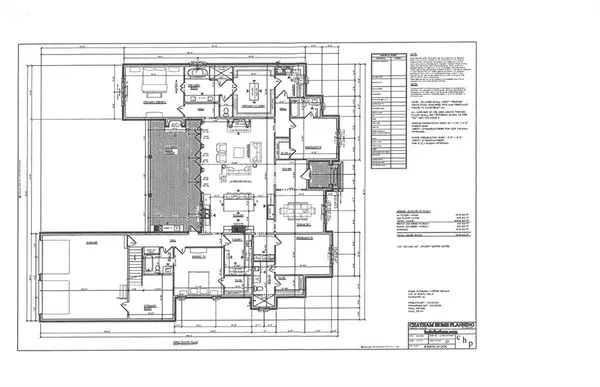
4 Beds
4 Baths
3,374 SqFt
4 Beds
4 Baths
3,374 SqFt
Key Details
Property Type Single Family Home
Sub Type Single Family Residence
Listing Status Active
Purchase Type For Sale
Square Footage 3,374 sqft
Price per Sqft $429
Subdivision North Hills At Fairhope
MLS Listing ID 7652651
Bedrooms 4
Full Baths 4
HOA Fees $1,250/ann
HOA Y/N true
Year Built 2025
Annual Tax Amount $1,100
Tax Year 1100
Lot Size 0.450 Acres
Property Sub-Type Single Family Residence
Property Description
Location
State AL
County Baldwin - Al
Direction From Highway 98, go east on Highway 104 and take left into North Hills at Fairhope on Mount Pleasant Blvd and follow to home.
Rooms
Basement None
Primary Bedroom Level Main
Dining Room Butlers Pantry, Separate Dining Room
Kitchen Breakfast Bar, Cabinets White, Pantry Walk-In, Solid Surface Counters
Interior
Interior Features Double Vanity, High Ceilings 10 or Greater, Permanent Attic Stairs, Walk-In Closet(s)
Heating Heat Pump
Cooling Heat Pump
Flooring Ceramic Tile, Hardwood
Fireplaces Type Family Room, Gas Log, Outside
Appliance Double Oven, Disposal, Dishwasher, Gas Range, Microwave, Refrigerator, Tankless Water Heater
Laundry Laundry Room, Sink
Exterior
Exterior Feature Private Yard
Garage Spaces 2.0
Fence None
Pool None
Community Features Clubhouse, Homeowners Assoc, Sidewalks, Street Lights
Utilities Available Natural Gas Available, Sewer Available, Underground Utilities, Other, Water Available, Electricity Available
Waterfront Description None
View Y/N true
View Other
Roof Type Other,Metal
Garage true
Building
Lot Description Landscaped, Sprinklers In Front, Sprinklers In Rear
Foundation Slab
Sewer Public Sewer
Water Public
Architectural Style Craftsman
Level or Stories One
Schools
Elementary Schools Fairhope East
Middle Schools Fairhope
High Schools Fairhope

"My job is to find and attract mastery-based agents to the office, protect the culture, and make sure everyone is happy! "






