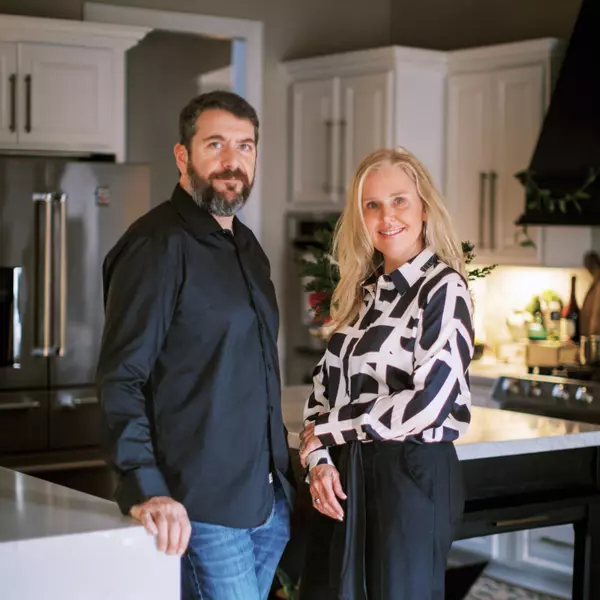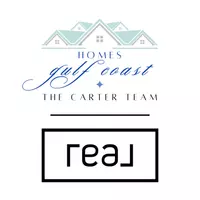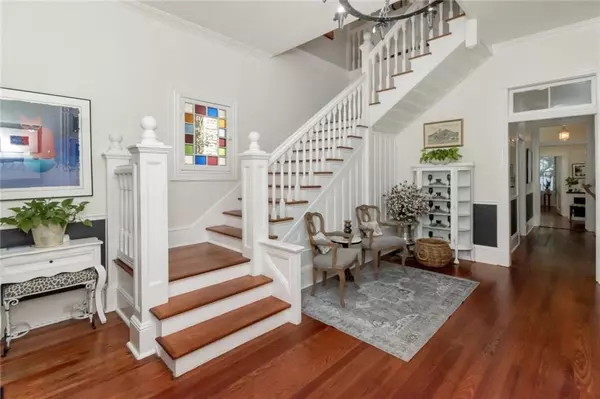
4 Beds
3 Baths
3,032 SqFt
4 Beds
3 Baths
3,032 SqFt
Key Details
Property Type Single Family Home
Sub Type Single Family Residence
Listing Status Active
Purchase Type For Sale
Square Footage 3,032 sqft
Price per Sqft $230
Subdivision Oakleigh Historical District
MLS Listing ID 7650484
Bedrooms 4
Full Baths 3
Year Built 1904
Annual Tax Amount $1,485
Tax Year 1485
Lot Size 7,653 Sqft
Property Sub-Type Single Family Residence
Property Description
The Formal Living room with a working gas log fireplace, (one of five total fireplaces in the home—four of which are decorative) A gracious formal Dining Room with built-in cabinetry is perfect for hosting dinner parties or family gatherings.
The Kitchen is a showstopper, featuring a striking marble-topped island that serves as the perfect gathering place, along with a cozy dining area. Lighted glass cabinets, abundant storage with drawers and pull-outs, a gas stove (approx. 12 years old), new dishwasher (2024), and a convenient pot filler make this kitchen both beautiful and functional. From the kitchen, doors open onto a large composite deck that overlooks a gorgeous backyard—ideal for entertaining, relaxing, or enjoying the peaceful surroundings. Having 4 bedrooms (2 up & 2 Down) is the most ideal bedroom set up of all. There can even be 2 Primary bedrooms, if needed. Downstairs even has an office nook. Besides the primary Bedroom & en-suite bath, there is a library (or office) & a loft area or extra TV Room. The primary bath is spacious & has a garden tub & separate commode & multiple closets. The second upstairs bath has a clawfoot tub & another guest bedroom. At the back of the property, you'll find a studio built in 2015, fully wired for heating and air conditioning—an ideal space for artists, a home office, or a creative retreat. The studio also includes two additional storage areas, one has held a small car & the other features a cold sink, offering flexibility and practicality. Updates include upstairs insulated windows=2022, Dishwasher=2024 Hot water heater=2024 Roof=2021, New Gasline=2022, composite deck=2022 Heat & AC Upstairs unit approx.=3years ago & downstairs approx.=4 years ago. This home truly speaks ART, with generous wall space designed to showcase small and large pieces alike. ** Listing Broker makes no representation to accuracy of square footage. Buyer to verify. Any/All updates per seller. **
Location
State AL
County Mobile - Al
Direction From corner of Government & Ann, South on Ann St. to first Left on Selma, House on Right
Rooms
Basement None
Primary Bedroom Level Main
Dining Room Separate Dining Room
Kitchen Breakfast Bar, Cabinets White, Eat-in Kitchen, Kitchen Island, Other Surface Counters, Solid Surface Counters
Interior
Interior Features Bookcases, Crown Molding, Entrance Foyer, High Ceilings 9 ft Main, High Ceilings 10 ft Main, His and Hers Closets, Walk-In Closet(s)
Heating Central, Natural Gas
Cooling Ceiling Fan(s), Central Air
Flooring Ceramic Tile, Hardwood
Fireplaces Type Decorative, Gas Starter, Living Room, Master Bedroom
Appliance Dishwasher, Disposal, Gas Range, Gas Water Heater, Range Hood
Laundry Laundry Room, Main Level
Exterior
Exterior Feature Courtyard, Private Entrance, Private Yard, Storage
Fence Back Yard, Fenced, Wood
Pool None
Community Features Dog Park, Near Schools, Near Shopping, Park, Pickleball, Playground, Sidewalks, Street Lights
Utilities Available Cable Available, Electricity Available, Natural Gas Available, Phone Available, Other
Waterfront Description None
View Y/N true
View City
Roof Type Composition,Shingle
Total Parking Spaces 2
Building
Lot Description Back Yard, Front Yard, Level, Private
Foundation Pillar/Post/Pier
Sewer Other
Water Other
Architectural Style Traditional
Level or Stories Two
Schools
Elementary Schools Leinkauf
Middle Schools Calloway Smith
High Schools Murphy
Others
Acceptable Financing Cash, Conventional
Listing Terms Cash, Conventional
Virtual Tour https://robertsbrothersstudio.com/1223-Selma-St/idx

"My job is to find and attract mastery-based agents to the office, protect the culture, and make sure everyone is happy! "






