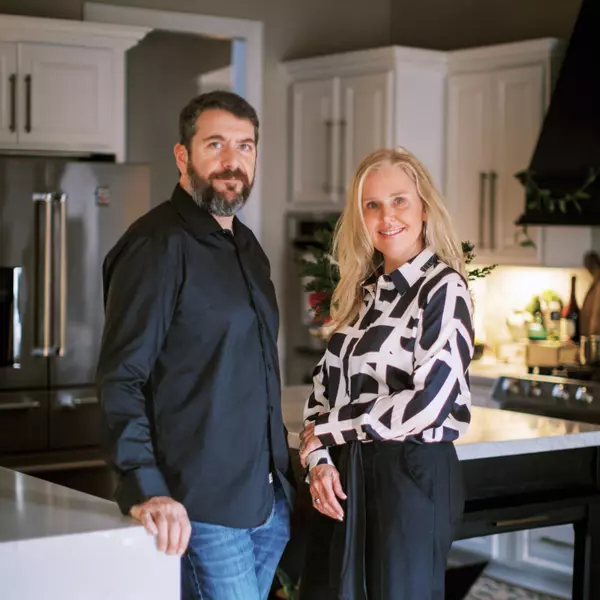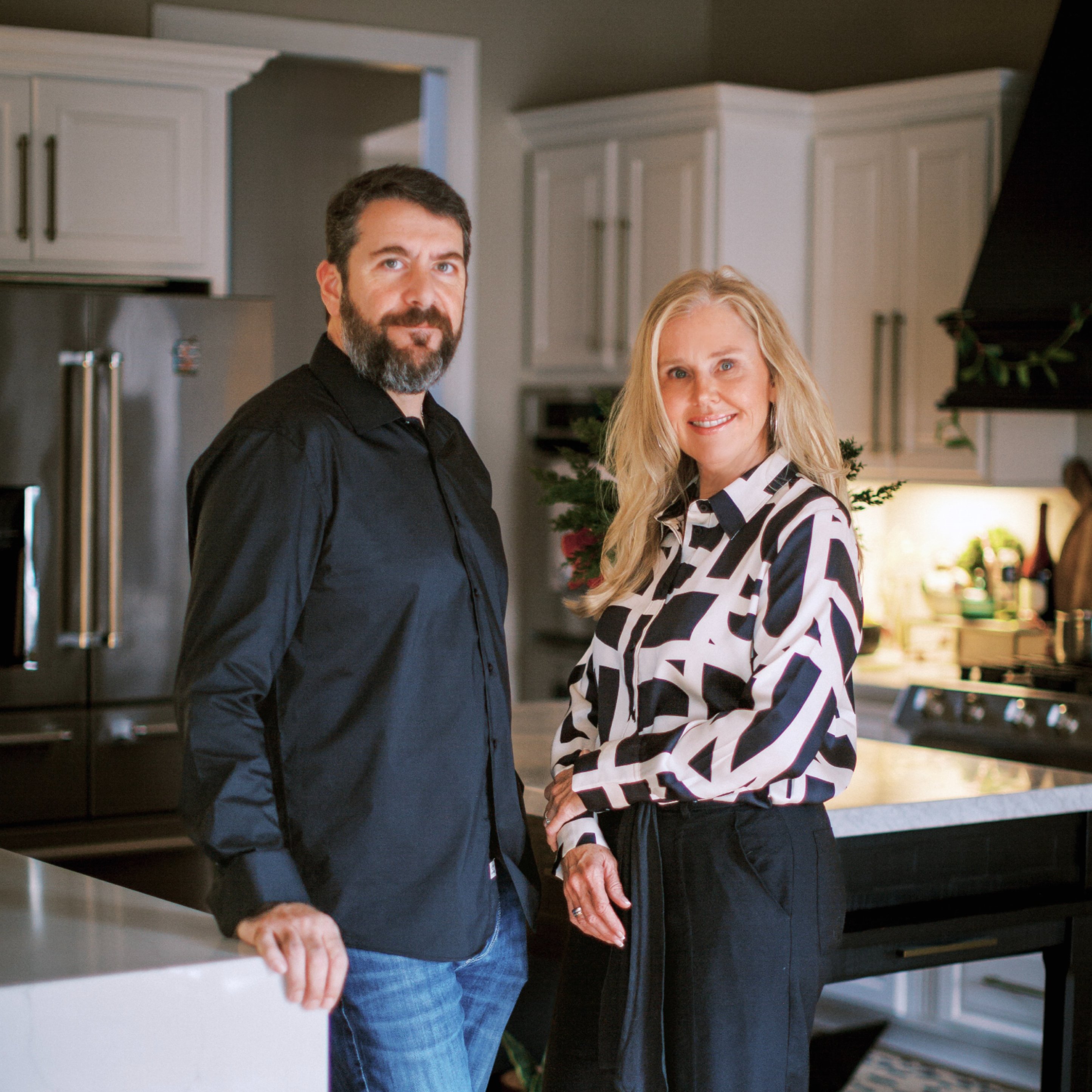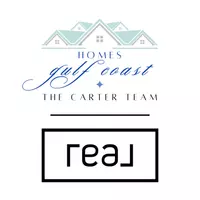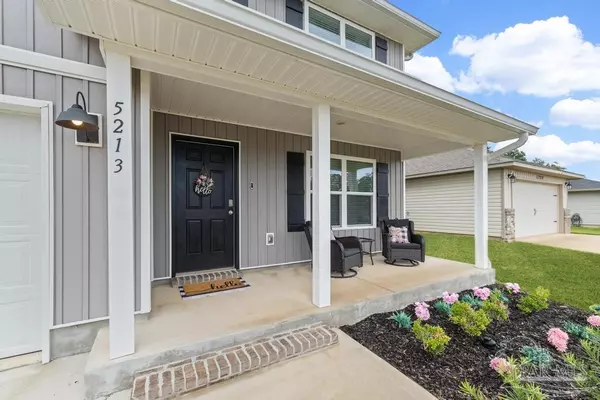
5 Beds
3 Baths
2,593 SqFt
5 Beds
3 Baths
2,593 SqFt
Key Details
Property Type Single Family Home
Sub Type Residential Detached
Listing Status Active
Purchase Type For Rent
Square Footage 2,593 sqft
Subdivision Woodlands
MLS Listing ID 671630
Bedrooms 5
Full Baths 3
HOA Y/N No
Year Built 2023
Lot Size 6,969 Sqft
Acres 0.16
Property Sub-Type Residential Detached
Source Pensacola MLS
Property Description
Location
State FL
County Santa Rosa
Rooms
Dining Room Breakfast Bar, Breakfast Room/Nook
Kitchen Kitchen Island, Pantry
Interior
Interior Features Baseboards, High Ceilings, High Speed Internet
Heating Central
Cooling Central Air
Flooring Vinyl, Carpet
Appliance Electric Water Heater, Built In Microwave, Dishwasher, Disposal
Exterior
Parking Features 2 Car Garage
Garage Spaces 2.0
Fence Back Yard
Pool None
Utilities Available Cable Available
View Y/N No
Roof Type Composition
Total Parking Spaces 2
Garage Yes
Building
Lot Description Central Access
Faces Traveling north on Avalon Blvd from the interstate, take a left onto CR-281B and continue to CR-191B. At the stop sign, turn right onto CR-197A and the community will be on the left.
Water Public
Structure Type Vinyl Siding,Frame
New Construction No
Others
Tax ID 261N29587800F000740
Pets Allowed Yes, Upon Approval

"My job is to find and attract mastery-based agents to the office, protect the culture, and make sure everyone is happy! "






