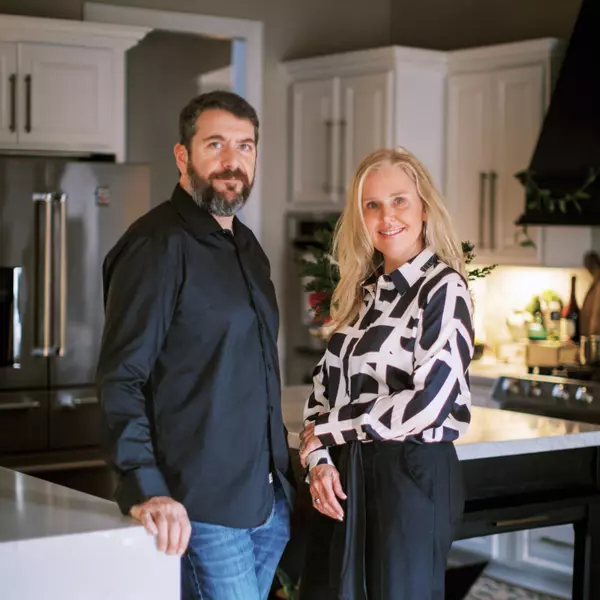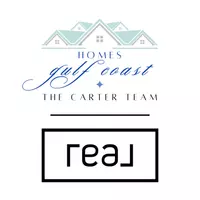
4 Beds
3 Baths
3,200 SqFt
4 Beds
3 Baths
3,200 SqFt
Key Details
Property Type Single Family Home
Sub Type Single Family Residence
Listing Status Active
Purchase Type For Sale
Square Footage 3,200 sqft
Price per Sqft $200
Subdivision Riverstone Condominiums
MLS Listing ID 7657893
Bedrooms 4
Full Baths 3
HOA Fees $1,450/ann
HOA Y/N true
Year Built 2016
Annual Tax Amount $914
Tax Year 914
Lot Size 6,534 Sqft
Property Sub-Type Single Family Residence
Property Description
Location
State AL
County Mobile - Al
Direction Take I-10 W to AL-193 S. Take exit 17A-17B from I-10 (Rangeline Drive South aka AL-193S toward Dauphin Island), Left on Rabbit Creek Drive, Riverstone is a gated community on the left approximately .7 mile. House is the third on the left. If additional parking space is needed besides the driveway, use the overflow lot by the pool.
Rooms
Basement None
Primary Bedroom Level Main
Dining Room Open Floorplan, Separate Dining Room
Kitchen Breakfast Bar, Cabinets Other, Eat-in Kitchen, Stone Counters, View to Family Room
Interior
Interior Features Crown Molding, Double Vanity, Entrance Foyer 2 Story, High Ceilings 10 ft Main, High Speed Internet, His and Hers Closets, Tray Ceiling(s), Walk-In Closet(s), Recessed Lighting
Heating Central, Electric
Cooling Central Air, Ceiling Fan(s), Electric
Flooring Carpet, Ceramic Tile, Hardwood
Fireplaces Type None
Appliance Double Oven, Dishwasher, ENERGY STAR Qualified Appliances, Gas Cooktop, Microwave, Tankless Water Heater
Laundry Electric Dryer Hookup, Laundry Room, Main Level
Exterior
Exterior Feature Lighting, Private Entrance, Private Yard, Rain Gutters
Garage Spaces 2.0
Fence Back Yard, Wrought Iron
Pool Fenced, Gunite, In Ground
Community Features Boating, Community Dock, Fishing, Gated, Homeowners Assoc, Marina, Near Schools, Near Shopping, Pool, Street Lights
Utilities Available Natural Gas Available, Other, Sewer Available, Water Available, Electricity Available
Waterfront Description Bay Access,Creek
View Y/N true
View Marina
Roof Type Composition,Other
Total Parking Spaces 4
Garage true
Building
Lot Description Back Yard, Front Yard, Landscaped, Private, Sprinklers In Front, Sprinklers In Rear
Foundation Brick/Mortar, Raised
Sewer Public Sewer
Water Public
Architectural Style French Provincial
Level or Stories Two
Schools
Elementary Schools Hollingers Island
Middle Schools Katherine H Hankins
High Schools Theodore

"My job is to find and attract mastery-based agents to the office, protect the culture, and make sure everyone is happy! "






