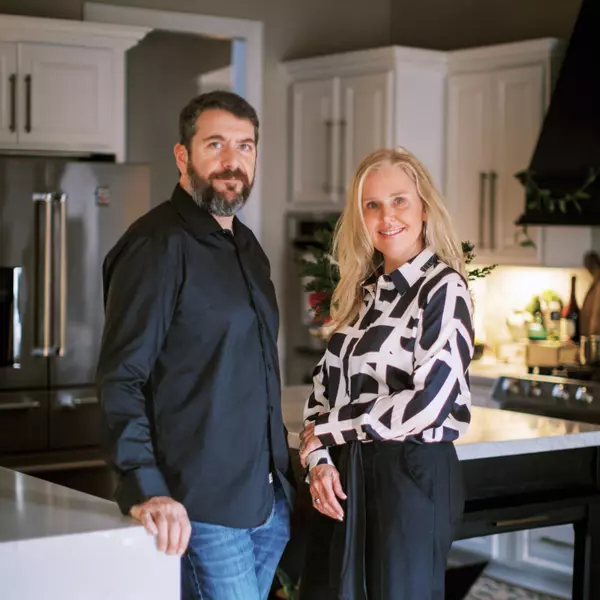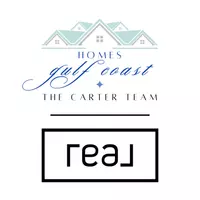
4 Beds
3.5 Baths
3,148 SqFt
4 Beds
3.5 Baths
3,148 SqFt
Key Details
Property Type Single Family Home
Sub Type Single Family Residence
Listing Status Active
Purchase Type For Sale
Square Footage 3,148 sqft
Price per Sqft $145
Subdivision Bradshire
MLS Listing ID 7671818
Bedrooms 4
Full Baths 3
Half Baths 1
HOA Fees $150/ann
HOA Y/N true
Year Built 2025
Annual Tax Amount $1,400
Tax Year 1400
Lot Size 0.277 Acres
Property Sub-Type Single Family Residence
Property Description
Location
State AL
County Mobile - Al
Direction from cottage hill turn right onto Cody rd, left onto Charlanda Blvd, left onto Bradshire, left onto Bradshaw ct
Rooms
Basement None
Primary Bedroom Level Main
Dining Room Open Floorplan
Kitchen Breakfast Bar, Cabinets Stain, Kitchen Island, Pantry Walk-In, Stone Counters, View to Family Room
Interior
Interior Features High Ceilings 9 ft Main
Heating Central, Heat Pump
Cooling Ceiling Fan(s), Central Air
Flooring Carpet, Ceramic Tile
Fireplaces Type Gas Log
Appliance Dishwasher, Electric Oven, Gas Cooktop, Microwave, Range Hood, Tankless Water Heater
Laundry Main Level
Exterior
Exterior Feature None
Garage Spaces 2.0
Fence None
Pool None
Community Features None
Utilities Available Electricity Available, Natural Gas Available, Sewer Available, Water Available
Waterfront Description None
View Y/N true
View Other
Roof Type Shingle
Garage true
Building
Lot Description Back Yard, Cleared, Cul-De-Sac, Front Yard, Landscaped
Foundation Slab
Sewer Public Sewer
Water Public
Architectural Style Traditional
Level or Stories Two
Schools
Elementary Schools O'Rourke
Middle Schools Burns
High Schools Wp Davidson
Others
Acceptable Financing Cash, Conventional, FHA, VA Loan
Listing Terms Cash, Conventional, FHA, VA Loan
Virtual Tour https://my.matterport.com/show/?m=fLMA7JHgFQM

"My job is to find and attract mastery-based agents to the office, protect the culture, and make sure everyone is happy! "






