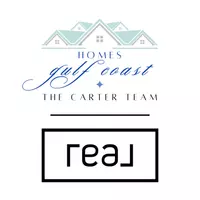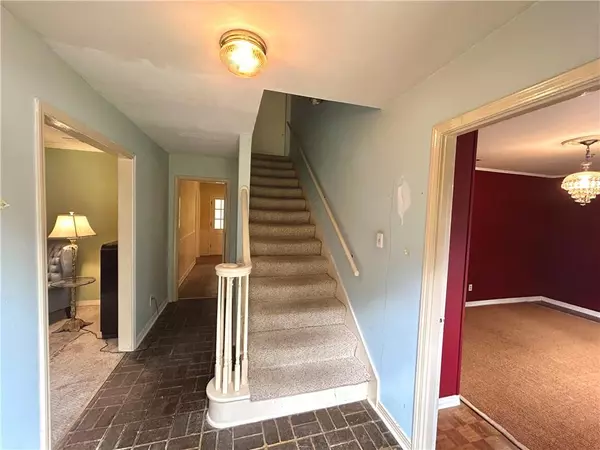
5 Beds
2 Baths
1,885 SqFt
5 Beds
2 Baths
1,885 SqFt
Key Details
Property Type Single Family Home
Sub Type Single Family Residence
Listing Status Active
Purchase Type For Sale
Square Footage 1,885 sqft
Price per Sqft $98
Subdivision Williamsburg
MLS Listing ID 7672882
Bedrooms 5
Full Baths 2
Year Built 1965
Annual Tax Amount $2,072
Tax Year 2072
Lot Size 1.000 Acres
Property Sub-Type Single Family Residence
Property Description
Location
State AL
County Mobile - Al
Direction From Old Shell Rd at University Blvd, travel North on University Blvd to Right on Gaillard Drive. Left on Nassau Drive. Home on the left.
Rooms
Basement None
Primary Bedroom Level Main
Dining Room Separate Dining Room
Kitchen Cabinets White, Eat-in Kitchen, Keeping Room, Laminate Counters, Pantry
Interior
Interior Features Wet Bar
Heating Central, Natural Gas
Cooling Central Air
Flooring Carpet, Hardwood, Laminate, Other
Fireplaces Type None
Appliance Dishwasher, Electric Range, Range Hood
Laundry In Hall, Main Level
Exterior
Exterior Feature Storage
Fence Chain Link, Wood
Pool None
Community Features None
Utilities Available Cable Available, Electricity Available, Natural Gas Available, Sewer Available, Water Available
Waterfront Description None
View Y/N true
View Trees/Woods
Roof Type Shingle
Total Parking Spaces 3
Building
Lot Description Back Yard, Front Yard, Level
Foundation Slab
Sewer Public Sewer
Water Public
Architectural Style Creole, Traditional
Level or Stories One and One Half
Schools
Elementary Schools John Will
Middle Schools Cl Scarborough
High Schools Mattie T Blount
Others
Acceptable Financing Cash, Conventional
Listing Terms Cash, Conventional

"My job is to find and attract mastery-based agents to the office, protect the culture, and make sure everyone is happy! "






