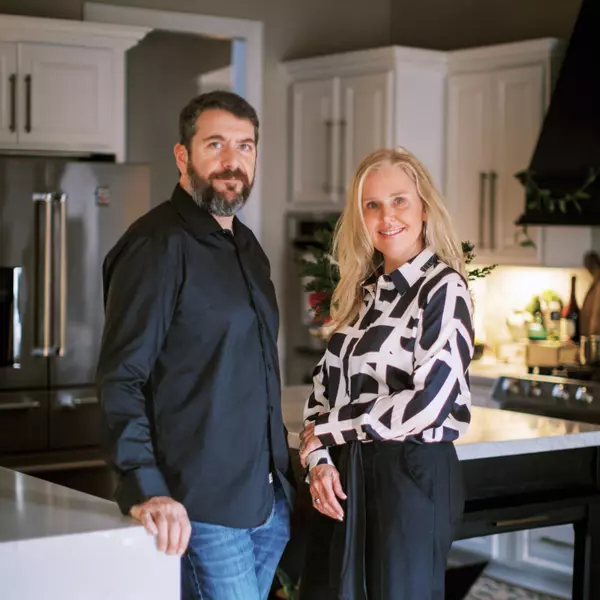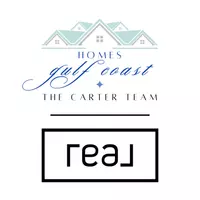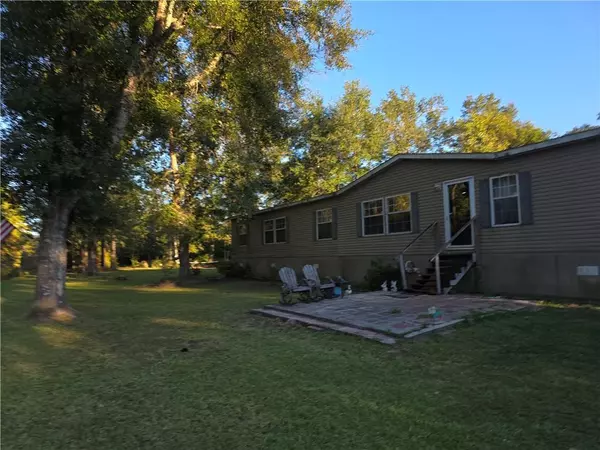
4 Beds
2 Baths
2,560 SqFt
4 Beds
2 Baths
2,560 SqFt
Key Details
Property Type Single Family Home
Sub Type Single Family Residence
Listing Status Active
Purchase Type For Sale
Square Footage 2,560 sqft
Price per Sqft $85
Subdivision Pine Springs Farms
MLS Listing ID 7674478
Bedrooms 4
Full Baths 2
Year Built 2014
Annual Tax Amount $383
Tax Year 383
Lot Size 3.500 Acres
Property Sub-Type Single Family Residence
Property Description
modern resilient linoleum flooring. In the primary bedroom and the 4th bedroom, the carpet has been removed, and new LVP flooring (provided by the seller) is ready to be installed, allowing the buyer to complete it to their own taste. Outside, enjoy a brick front patio, perfect for relaxing or entertaining. The faux brick skirting adds a stylish touch with built-in ventilation. The east side of the property includes gas, water, and electric connections, providing potential for additional living space or future expansion. With so much potential and space to grow, this property is a must-see for anyone seeking peaceful country living. Sold “As Is” Where Is. Don't miss this opportunity—schedule your private showing today!
Location
State AL
County Mobile - Al
Direction From Hwy 90 headed west, turn left onto Padgett Switch Rd. Turn left onto Half Mile Rd. Turn right onto Pine Spring. Home will be on the right.
Rooms
Basement None
Primary Bedroom Level Main
Dining Room Separate Dining Room
Kitchen Cabinets White, Eat-in Kitchen, Kitchen Island, Laminate Counters, Pantry, View to Family Room
Interior
Interior Features Bookcases, Double Vanity, High Ceilings 9 ft Main, Walk-In Closet(s)
Heating Central, Electric
Cooling Ceiling Fan(s), Central Air
Flooring Carpet, Ceramic Tile, Laminate
Fireplaces Type Other Room, Wood Burning Stove
Appliance Dishwasher, Electric Cooktop, Electric Oven, Microwave, Refrigerator
Laundry Laundry Room
Exterior
Exterior Feature None
Fence None
Pool None
Community Features None
Utilities Available Cable Available, Electricity Available
Waterfront Description None
View Y/N true
View Rural
Roof Type Shingle
Total Parking Spaces 5
Building
Lot Description Back Yard, Front Yard
Foundation Concrete Perimeter
Sewer Septic Tank
Water Public
Architectural Style Mobile
Level or Stories One
Schools
Elementary Schools Mary W Burroughs
Middle Schools Katherine H Hankins
High Schools Theodore
Others
Acceptable Financing Cash, Conventional
Listing Terms Cash, Conventional

"My job is to find and attract mastery-based agents to the office, protect the culture, and make sure everyone is happy! "






