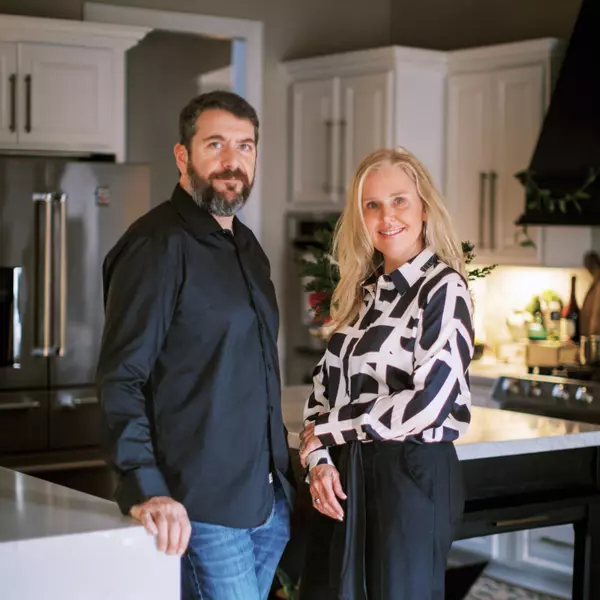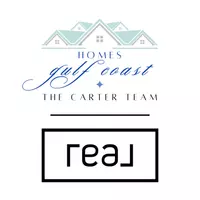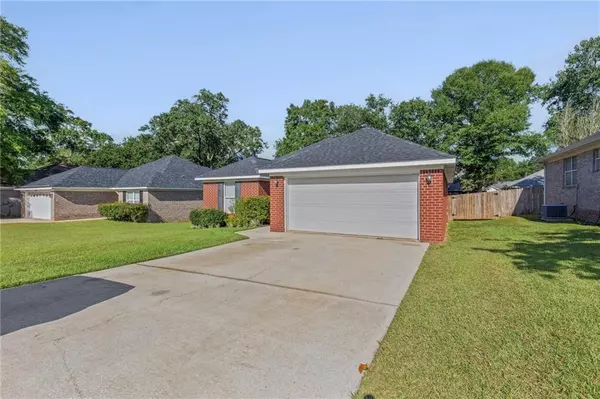
3 Beds
2 Baths
1,429 SqFt
3 Beds
2 Baths
1,429 SqFt
Key Details
Property Type Single Family Home
Sub Type Single Family Residence
Listing Status Active
Purchase Type For Sale
Square Footage 1,429 sqft
Price per Sqft $171
Subdivision Oak Forest
MLS Listing ID 7672713
Bedrooms 3
Full Baths 2
HOA Fees $180/ann
HOA Y/N true
Year Built 2007
Annual Tax Amount $891
Tax Year 891
Lot Size 8,289 Sqft
Property Sub-Type Single Family Residence
Property Description
Location
State AL
County Mobile - Al
Direction From Schillinger Road at Airport Blvd.: Travel South on Schillinger Road approx. 1.5 miles and turn right onto Grelot Rd.. In .7 of a mile, turn right onto Old Dawes Road, then an immediate left onto Jeff Hamilton Rd. Extension. Travel approx. .6 of a mile and turn left onto Harrington Way. When that dead ends, turn left on Clarke Rd., then right onto E. Clarke Road - 7th home on the right.
Rooms
Basement None
Primary Bedroom Level Main
Dining Room Open Floorplan
Kitchen Cabinets Other, Eat-in Kitchen, Pantry, Stone Counters
Interior
Interior Features High Ceilings 9 ft Main, Tray Ceiling(s), Walk-In Closet(s)
Heating Central, Electric
Cooling Ceiling Fan(s), Central Air
Flooring Ceramic Tile, Vinyl
Fireplaces Type None
Appliance Dishwasher, Electric Range, Microwave, Refrigerator
Laundry Laundry Room
Exterior
Exterior Feature None
Garage Spaces 2.0
Fence Back Yard, Privacy, Wood
Pool None
Community Features None
Utilities Available Electricity Available, Sewer Available, Water Available
Waterfront Description None
View Y/N true
Roof Type Composition,Shingle
Garage true
Building
Lot Description Back Yard, Front Yard
Foundation Slab
Sewer Public Sewer
Water Public
Architectural Style Cottage, Traditional
Level or Stories One
Schools
Elementary Schools O'Rourke
Middle Schools Bernice J Causey
High Schools Baker
Others
Acceptable Financing Cash, Conventional, FHA, VA Loan
Listing Terms Cash, Conventional, FHA, VA Loan
Virtual Tour https://unbranded.visithome.ai/5HAnFWZCjTZP5pTqX5dwxJ?mu=ft

"My job is to find and attract mastery-based agents to the office, protect the culture, and make sure everyone is happy! "






