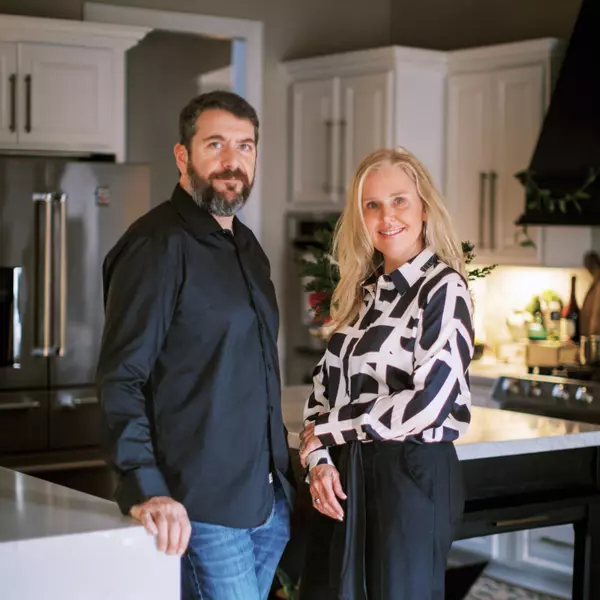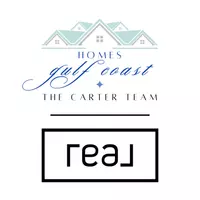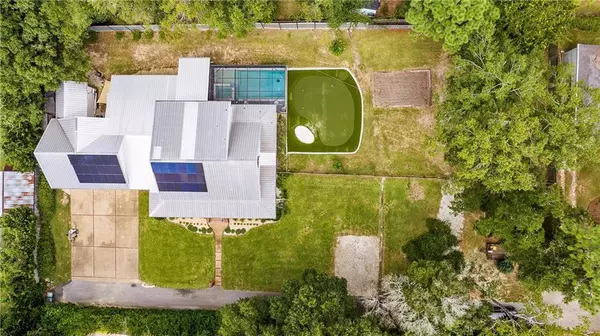
5 Beds
6 Baths
5,574 SqFt
5 Beds
6 Baths
5,574 SqFt
Key Details
Property Type Single Family Home
Sub Type Single Family Residence
Listing Status Active
Purchase Type For Sale
Square Footage 5,574 sqft
Price per Sqft $409
MLS Listing ID 7674750
Bedrooms 5
Full Baths 5
Half Baths 2
Year Built 1999
Annual Tax Amount $5,354
Tax Year 5354
Lot Size 0.750 Acres
Property Sub-Type Single Family Residence
Property Description
Location
State AL
County Baldwin - Al
Direction From the intersection of Main Street and Daphne Avenue (CR64), head South on Main Street through Olde Towne Daphne. Turn Right onto Jordan Lane E. House at end on Right.
Rooms
Basement None
Primary Bedroom Level Main
Dining Room Butlers Pantry, Seats 12+
Kitchen Cabinets Stain, Cabinets White, Eat-in Kitchen, Kitchen Island, Other, Pantry Walk-In, Stone Counters, View to Family Room
Interior
Interior Features Double Vanity, Entrance Foyer, Entrance Foyer 2 Story, High Ceilings 9 ft Lower, High Speed Internet, Smart Home, Tray Ceiling(s), Walk-In Closet(s), Wet Bar, Sound System, Dry Bar
Heating Heat Pump, Other
Cooling Heat Pump, Other
Flooring Carpet, Marble
Fireplaces Type Family Room, Gas Log, Gas Starter, Living Room
Appliance Disposal, Dishwasher, Dryer, ENERGY STAR Qualified Appliances, Gas Range, Gas Water Heater, Microwave, Refrigerator, Range Hood, Tankless Water Heater, Washer
Laundry Gas Dryer Hookup, Laundry Chute, Laundry Room, Main Level
Exterior
Exterior Feature Garden, Gas Grill, Lighting, Private Yard, Rain Gutters
Garage Spaces 3.0
Fence Back Yard, Fenced, Privacy
Pool Gas Heat, Gunite, Salt Water
Community Features None
Utilities Available Sewer Available, Water Available, Electricity Available
Waterfront Description None
View Y/N true
View Other
Roof Type Metal
Total Parking Spaces 6
Garage true
Building
Lot Description Back Yard, Front Yard, Level, Private
Foundation Pillar/Post/Pier, Slab
Sewer Public Sewer
Water Public
Architectural Style Traditional
Level or Stories One and One Half
Schools
Elementary Schools Daphne
Middle Schools Daphne
High Schools Daphne

"My job is to find and attract mastery-based agents to the office, protect the culture, and make sure everyone is happy! "






