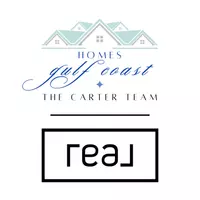$354,565
$354,565
For more information regarding the value of a property, please contact us for a free consultation.
4 Beds
3 Baths
2,377 SqFt
SOLD DATE : 07/29/2021
Key Details
Sold Price $354,565
Property Type Single Family Home
Sub Type Craftsman
Listing Status Sold
Purchase Type For Sale
Square Footage 2,377 sqft
Price per Sqft $149
Subdivision The Tracery
MLS Listing ID 305703
Sold Date 07/29/21
Style Craftsman
Bedrooms 4
Full Baths 3
Construction Status New Construction
HOA Fees $43/ann
Year Built 2021
Lot Size 0.281 Acres
Lot Dimensions 144 x 85
Property Sub-Type Craftsman
Property Description
New community in Fairhope, The Tracery by Truland Homes. *Under construction* Beautiful, craftsman style, the Austin plan, courtyard entry garage with 4 bedrooms and 3 full bathrooms. This home comes tons of upgrades including wood flooring throughout the living, dining, kitchen area, granite counters in kitchen and master bath, gas log fireplace in the family room, custom-crafted cabinets throughout with painted upgrade in the kitchen, and ceramic tiled shower in master bath. Don't miss the extended, covered back patio. Home includes a Samsung gas range, microwave, and dishwasher that all come standard in the gorgeous kitchen with a large breakfast nook. This home includes 1 wifi smart light switch for the kitchen, living area, and carriage lights on the garage, smart wifi garage door opener, RING® doorbell, hub, and smart thermostat. You do not want to miss this great home! Local builder builds at the Gold Fortified Level and home includes a full 1-year builder and 2-10 warranty. Estimated Completion June 2021.
Location
State AL
County Baldwin
Area Fairhope 9
Zoning Single Family Residence
Interior
Interior Features Breakfast Bar, Ceiling Fan(s), High Ceilings, Split Bedroom Plan, Vaulted Ceiling(s)
Heating Central
Cooling Central Electric (Cool), Ceiling Fan(s), SEER 14
Flooring Carpet, Tile, Wood
Fireplaces Number 1
Fireplaces Type Gas Log, Great Room
Fireplace Yes
Appliance Dishwasher, Disposal, Microwave, Gas Range
Laundry Main Level
Exterior
Exterior Feature Termite Contract
Parking Features Double Garage, Automatic Garage Door
Garage Spaces 2.0
Community Features None
Utilities Available Natural Gas Connected, Underground Utilities, Fairhope Utilities, Riviera Utilities
Waterfront Description No Waterfront
View Y/N No
View None/Not Applicable
Roof Type Composition,Ridge Vent
Garage Yes
Building
Lot Description Less than 1 acre, Level
Story 1
Foundation Slab
Sewer Public Sewer
Water Public
Architectural Style Craftsman
New Construction Yes
Construction Status New Construction
Schools
Elementary Schools Fairhope East Elementary
Middle Schools Fairhope Middle
High Schools Fairhope High
Others
Pets Allowed More Than 2 Pets Allowed
HOA Fee Include Association Management,Maintenance Grounds
Ownership Leasehold
Read Less Info
Want to know what your home might be worth? Contact us for a FREE valuation!

Our team is ready to help you sell your home for the highest possible price ASAP
Bought with eXp Realty Southern Branch
"My job is to find and attract mastery-based agents to the office, protect the culture, and make sure everyone is happy! "






