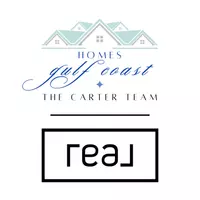Bought with Not Multiple Listing • NOT MULTILPLE LISTING
$263,000
$263,283
0.1%For more information regarding the value of a property, please contact us for a free consultation.
3 Beds
2.5 Baths
2,354 SqFt
SOLD DATE : 08/31/2023
Key Details
Sold Price $263,000
Property Type Single Family Home
Sub Type Single Family Residence
Listing Status Sold
Purchase Type For Sale
Square Footage 2,354 sqft
Price per Sqft $111
Subdivision Pinetucky
MLS Listing ID 7249733
Sold Date 08/31/23
Bedrooms 3
Full Baths 2
Half Baths 1
Year Built 1988
Annual Tax Amount $1,539
Tax Year 1539
Lot Size 0.462 Acres
Property Sub-Type Single Family Residence
Property Description
COMING SOON! This is a VRM (Value Range Marketing) Listing. Seller will entertain offers between $263,000-283,000. List Price equals average of upper and lower values. Nestled in the serene Pinetuck neighborhood, come discover the potential of this Custom Built, 3 bedroom, 2 1/2 bath home. As you enter, a split brick foyer welcomes you. French door invite you to a bonus room that can serve as an office or formal dining area. The Primary Suite showcases 9-foot tray ceilings, a spacious walk-in closet, and an ensuite bath complete with double sinks, a separate shower, & jetted tub. The generously sized kitchen offers ample space for entertaining guests or indulging your culinary skills. Adjacent to the kitchen, the expansive family room features a cozy gas fireplace & provides access to the back deck where you can soak in the tranquil ambiance while overlooking the shaded backyard or bbq with guests. In the rear of the home you will find a 2 car garage complete with a 1/2 bath. A sprinkler system is installed -can be connected to the onsite well. This property is being sold AS-IS. Market date for showings shall be on or before August 1st
Location
State AL
County Mobile - Al
Direction From I-65 Head northwest for 6.1 mi on US-98 W / Moffett Rd toward Smith St (Pass by McDonald's on the left in 2.7 mi) Turn right onto Lacoste Rd - go 0.6 mi Turn right onto Lacoste Rd/Sherry Dr Destination will be on the right
Rooms
Basement None
Primary Bedroom Level Main
Dining Room Separate Dining Room
Kitchen Cabinets Stain, Eat-in Kitchen, Solid Surface Counters, View to Family Room
Interior
Interior Features Crown Molding, Double Vanity, Entrance Foyer, High Speed Internet, Tray Ceiling(s), Walk-In Closet(s)
Heating Forced Air, Zoned
Cooling Ceiling Fan(s), Central Air, Zoned
Flooring Brick, Carpet, Ceramic Tile
Fireplaces Type Gas Log, Gas Starter, Living Room
Appliance Dishwasher, Dryer, Gas Range, Gas Water Heater, Microwave, Refrigerator, Washer
Laundry Laundry Room, Main Level
Exterior
Exterior Feature Private Rear Entry, Private Yard
Garage Spaces 2.0
Fence Back Yard, Wood
Pool None
Community Features None
Utilities Available Cable Available, Electricity Available, Natural Gas Available, Phone Available, Sewer Available, Water Available
Waterfront Description None
View Y/N true
View Trees/Woods
Roof Type Composition
Garage true
Building
Lot Description Back Yard, Front Yard, Landscaped, Level
Foundation Slab
Sewer Public Sewer
Water Public
Architectural Style Ranch
Level or Stories One
Schools
Elementary Schools Orchard
Middle Schools Mobile - Other
High Schools Mary G Montgomery
Others
Special Listing Condition Standard
Read Less Info
Want to know what your home might be worth? Contact us for a FREE valuation!

Our team is ready to help you sell your home for the highest possible price ASAP
"My job is to find and attract mastery-based agents to the office, protect the culture, and make sure everyone is happy! "






