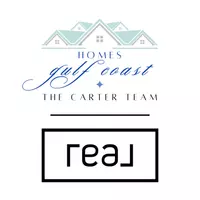Bought with Devin Schaff • Keller Williams Mobile
$289,000
$289,319
0.1%For more information regarding the value of a property, please contact us for a free consultation.
3 Beds
2 Baths
1,722 SqFt
SOLD DATE : 09/22/2023
Key Details
Sold Price $289,000
Property Type Single Family Home
Sub Type Single Family Residence
Listing Status Sold
Purchase Type For Sale
Square Footage 1,722 sqft
Price per Sqft $167
Subdivision Edgewood Estates
MLS Listing ID 7226342
Sold Date 09/22/23
Bedrooms 3
Full Baths 2
Year Built 2007
Annual Tax Amount $488
Tax Year 488
Lot Size 1.000 Acres
Property Sub-Type Single Family Residence
Property Description
***VRM Sellers will entertain offers between $289,000-$319,000***
Introducing a charming country retreat perfect for those seeking a peaceful getaway. This rural gem offers a serene environment surrounded by nature's beauty.
Nestled on a spacious lot, this property boasts an above-ground pool, providing a refreshing oasis to cool off and relax during the warm summer months. The double-car garage offers ample space for parking vehicles and provides plenty of additional storage for all your belongings.
In addition to the garage, a separate 24 x 36 workshop, providing the ideal space for hobbies, projects, or even a home office setup. The workshop is a versatile bonus that allows you to unleash your creativity or pursue your passions and a place to store the boat and 4-wheeler.
With a FORTIFIED roof only two years old and a newer AC system (per Seller), you can enjoy peace of mind knowing that the major components of the home have been recently updated. The kitchen has also been thoughtfully updated, featuring newer appliances and cabinet upgrades creating a modern and functional space for culinary enthusiasts.
Step outside onto the outdoor deck, a perfect spot for hosting cookouts and gatherings with friends! The property boasts beautiful landscaping, complemented by shade trees that create a tranquil and inviting atmosphere.
Inside, the home offers a great floor plan, allowing for easy flow and comfortable living. The backyard is fully fenced, providing privacy and security for pets. Whether you're seeking a weekend retreat or a year-round residence, this property offers the best of country living with its peaceful surroundings, convenient amenities, and a welcoming atmosphere. Don't miss the opportunity to own your own slice of rural paradise. Schedule a showing today!
Location
State AL
County Escambia - Al
Direction Take Exit 54 off I-65 right on County Road 1, left on Woods Rd 1.4 miles and right on Edgewood Court 1/8 mile on right.
Rooms
Basement None
Primary Bedroom Level Main
Dining Room Open Floorplan
Kitchen Breakfast Bar, Cabinets Other, Eat-in Kitchen, Kitchen Island, Laminate Counters, View to Family Room
Interior
Interior Features High Ceilings 9 ft Main, High Speed Internet, Walk-In Closet(s)
Heating Electric
Cooling Ceiling Fan(s), Central Air
Flooring Carpet, Ceramic Tile
Fireplaces Type None
Appliance Dishwasher, Electric Range, Electric Water Heater, Microwave, Range Hood, Self Cleaning Oven
Laundry Laundry Room, Main Level
Exterior
Exterior Feature Awning(s), Private Yard, Storage
Garage Spaces 2.0
Fence Back Yard, Privacy, Wood
Pool Above Ground
Community Features Near Schools
Utilities Available Cable Available, Electricity Available, Phone Available, Sewer Available
Waterfront Description None
View Y/N true
View Rural
Roof Type Shingle
Garage true
Building
Lot Description Back Yard, Front Yard, Landscaped, Level
Foundation Brick/Mortar, Slab
Sewer Other
Water Public
Architectural Style Ranch
Level or Stories One
Schools
Elementary Schools Brewton
Middle Schools Escambia - Other
High Schools Escambia County
Others
Acceptable Financing Cash, Conventional, FHA, USDA Loan, VA Loan
Listing Terms Cash, Conventional, FHA, USDA Loan, VA Loan
Special Listing Condition Standard
Read Less Info
Want to know what your home might be worth? Contact us for a FREE valuation!

Our team is ready to help you sell your home for the highest possible price ASAP
"My job is to find and attract mastery-based agents to the office, protect the culture, and make sure everyone is happy! "






