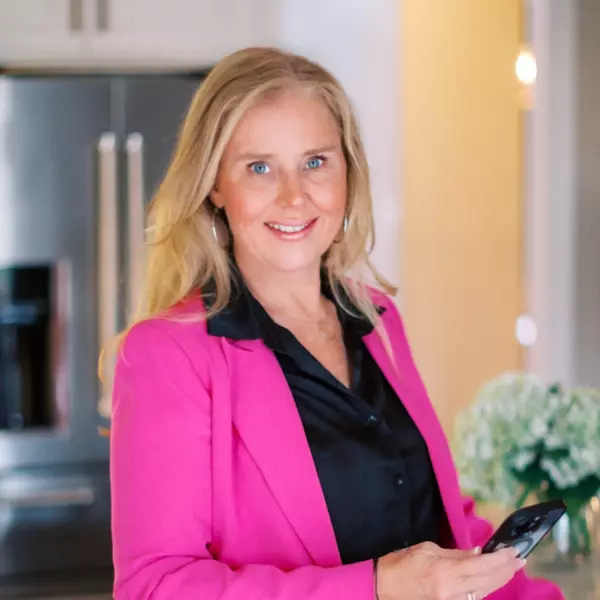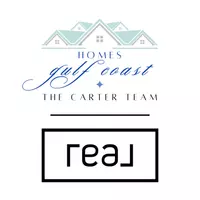Bought with Sherree Pierce • Coldwell Banker Reehl Prop Fairhope
$450,000
$446,000
0.9%For more information regarding the value of a property, please contact us for a free consultation.
3 Beds
2.5 Baths
2,323 SqFt
SOLD DATE : 07/31/2024
Key Details
Sold Price $450,000
Property Type Single Family Home
Sub Type Single Family Residence
Listing Status Sold
Purchase Type For Sale
Square Footage 2,323 sqft
Price per Sqft $193
Subdivision Austin Park Ii
MLS Listing ID 7398676
Sold Date 07/31/24
Bedrooms 3
Full Baths 2
Half Baths 1
HOA Y/N true
Year Built 2008
Annual Tax Amount $1,191
Tax Year 1191
Lot Size 0.470 Acres
Property Sub-Type Single Family Residence
Property Description
If you're looking for a POOL home with a WORKSHOP on a large lot, then this is the one for you! The welcoming front porch invites you to come inside where, to the left of the foyer, you will find an office with built in cabinetry and to the right is the dining room with high ceilings and double windows for lots of natural light. The kitchen is truly the center of this home and opens to the living room making it the perfect spot for entertaining guests or all the activities of day-to-day life. Kitchen features include a gas range, island with cabinets and drawers for storage, breakfast bar, breakfast area and pantry. Just off the kitchen you will find the hall to the garage and a half bath. The primary suite looks out to the pool and the ensuite bath has a large walk-in closet. On the other side of the home, you will find two additional bedrooms, a hall bath and laundry room. Finally, the BEST part. Step outside and enjoy your coffee on the screened back porch, take a swim in the saltwater pool, sit under the pergola, cozy up by the firepit on cool fall nights, tackle any project in the heated and cooled 16x24 workshop and still have plenty of room to throw the ball for the dog. If projects aren't your thing, the workshop space has an automatic garage door and would be great for storing all your toys, lawn equipment and pool supplies. Additional features: fabric hurricane shields for doors and windows, irrigation sprinkler, gutters, generator plug and utility sink in primary garage, patio area with flagstone pavers and the pergola has power and water spigots. Austin Park II has many neighborhood amenities including a fishing pond, putting green, swimming pool, club house, basketball court, tennis court and playground. Don't miss the opportunity to make this home yours! Buyer to verify all information during due diligence.
Location
State AL
County Baldwin - Al
Direction From the intersection of Highway 181 and County Rd 64 in Daphne, travel East on 64 to Right (south) on Austin Rd. Left (East) onto Belforest Cemetery Rd to Left onto Jernigan Rd (Austin Park Entrance). Take an immediate left onto Fairfax Rd and the home will be on your left at the curve.
Rooms
Basement None
Primary Bedroom Level Main
Dining Room Separate Dining Room
Kitchen Breakfast Bar, Cabinets Stain, Cabinets White, Pantry, Stone Counters, View to Family Room
Interior
Interior Features Double Vanity, Entrance Foyer, High Ceilings 9 ft Main, Walk-In Closet(s)
Heating Central
Cooling Ceiling Fan(s), Central Air
Flooring Ceramic Tile, Hardwood, Other
Fireplaces Type Gas Log, Living Room
Appliance Dishwasher, Disposal, Gas Range, Microwave
Laundry Laundry Room
Exterior
Exterior Feature Storage
Garage Spaces 2.0
Fence Back Yard
Pool Gunite, In Ground, Salt Water
Community Features Clubhouse, Fishing, Homeowners Assoc, Near Schools, Playground, Pool, Sidewalks, Street Lights, Tennis Court(s)
Utilities Available Cable Available, Electricity Available, Natural Gas Available, Sewer Available, Underground Utilities, Water Available
Waterfront Description None
View Y/N true
View Other
Roof Type Composition,Shingle
Garage true
Building
Lot Description Back Yard, Front Yard, Landscaped, Level
Foundation Slab
Sewer Other
Water Public
Architectural Style Traditional
Level or Stories One
Schools
Elementary Schools Belforest
Middle Schools Daphne
High Schools Daphne
Others
Acceptable Financing Cash, Conventional, FHA, VA Loan
Listing Terms Cash, Conventional, FHA, VA Loan
Special Listing Condition Standard
Read Less Info
Want to know what your home might be worth? Contact us for a FREE valuation!

Our team is ready to help you sell your home for the highest possible price ASAP
"My job is to find and attract mastery-based agents to the office, protect the culture, and make sure everyone is happy! "






