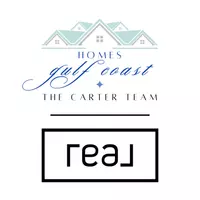Bought with Tracey Goens • Elite Real Estate Solutions, LLC
$260,000
$265,000
1.9%For more information regarding the value of a property, please contact us for a free consultation.
3 Beds
2 Baths
1,465 SqFt
SOLD DATE : 08/22/2024
Key Details
Sold Price $260,000
Property Type Single Family Home
Sub Type Single Family Residence
Listing Status Sold
Purchase Type For Sale
Square Footage 1,465 sqft
Price per Sqft $177
Subdivision Overton Place
MLS Listing ID 7397840
Sold Date 08/22/24
Bedrooms 3
Full Baths 2
HOA Fees $15/ann
HOA Y/N true
Year Built 2006
Annual Tax Amount $667
Tax Year 667
Lot Size 7,579 Sqft
Property Sub-Type Single Family Residence
Property Description
Come discover the charm of this delightful 3 bedroom, 2 bath brick home in the highly sought-after Overton Place neighborhood. This home is ideally located in Daphne where you will be conveniently located to schools, shopping centers, and I-10 for easy commuting. This inviting home features double paned windows for energy efficiency. Inside you will find the open concept living and kitchen area as well as a separate dining room with a large bay window. Your spacious master bedroom features a walk-in closet and an additional linen closet in the ensuite bathroom. Step outside to enjoy the outdoor living space on the screened-in porch which is perfect for relaxing and entertaining or you can start up the grill on the extended patio in your partially fenced private backyard. The property also boasts a two-car garage with ample storage space and a handy sink. Don't miss this opportunity to make this wonderful home yours! All Information, Details, and Square Footage are deemed reliable but not guaranteed and should be verified by Buyer and Buyer's Agent during the due diligence/contingency period specified in the contract. Buyer to verify all information during due diligence.
Location
State AL
County Baldwin - Al
Direction From I-10 - Head S on Hwy 181. Turn Right on Daphne Ave. Go .2 miles. Turn left onto Argonne Dr. Home will be on your left.
Rooms
Basement None
Primary Bedroom Level Main
Dining Room Separate Dining Room
Kitchen Breakfast Bar, Laminate Counters, View to Family Room
Interior
Interior Features Restrooms
Heating Central, Electric
Cooling Central Air, Electric
Flooring Carpet, Hardwood
Fireplaces Type None
Appliance Dishwasher, Electric Range, Refrigerator
Laundry Electric Dryer Hookup, In Hall, Laundry Room, Main Level
Exterior
Exterior Feature Private Yard
Garage Spaces 2.0
Fence Back Yard, Fenced, Privacy, Wood
Pool None
Community Features None
Utilities Available Electricity Available
Waterfront Description None
View Y/N true
View Other
Roof Type Other
Total Parking Spaces 4
Garage true
Building
Lot Description Back Yard, Front Yard, Landscaped
Foundation Slab
Sewer Public Sewer
Water Public
Architectural Style Cottage
Level or Stories One
Schools
Elementary Schools Daphne East
Middle Schools Daphne
High Schools Daphne
Others
Special Listing Condition Standard
Read Less Info
Want to know what your home might be worth? Contact us for a FREE valuation!

Our team is ready to help you sell your home for the highest possible price ASAP
"My job is to find and attract mastery-based agents to the office, protect the culture, and make sure everyone is happy! "






