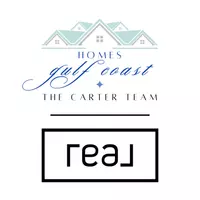Bought with Kalven Goreal • Real Broker LLC
$129,999
$129,999
For more information regarding the value of a property, please contact us for a free consultation.
3 Beds
1.5 Baths
1,040 SqFt
SOLD DATE : 01/24/2025
Key Details
Sold Price $129,999
Property Type Single Family Home
Sub Type Single Family Residence
Listing Status Sold
Purchase Type For Sale
Square Footage 1,040 sqft
Price per Sqft $124
Subdivision Irvington
MLS Listing ID 7490208
Sold Date 01/24/25
Bedrooms 3
Full Baths 1
Half Baths 1
Year Built 1990
Annual Tax Amount $760
Tax Year 760
Lot Size 0.505 Acres
Property Sub-Type Single Family Residence
Property Description
Fully Remodeled home with 3 Bedrooms, 1.5 Bathroom, and plenty of yard space for any activity. This home offers great privacy along with the peacefulness of a quiet neighborhood. Roof replaced 2021. HVAC and flooring replaced 2022. Kitchen remodeled 2024. Includes appliances as desired.
Seller is a licensed real estate agent in the State of Alabama
Location
State AL
County Mobile - Al
Direction I-10 West Exit 15A, merge on US-90, turn left onto Padgett Switch Rd, turn left into Lee Circle West, Turn right onto Jay Drive, 6908 Jamestown Dr will be on the left side.
Rooms
Basement None
Dining Room None
Kitchen Cabinets White, Eat-in Kitchen, Stone Counters
Interior
Interior Features Other
Heating Central
Cooling Ceiling Fan(s), Central Air
Fireplaces Type None
Appliance Dryer, Washer
Laundry Common Area
Exterior
Exterior Feature Lighting, Private Entrance
Fence Back Yard, Chain Link, Fenced
Pool None
Community Features None
Utilities Available Cable Available, Electricity Available, Sewer Available, Water Available
Waterfront Description None
View Y/N true
View Trees/Woods
Roof Type Composition
Total Parking Spaces 3
Building
Lot Description Back Yard, Cul-De-Sac
Foundation Slab
Sewer Public Sewer
Water Public
Architectural Style Ranch
Level or Stories One
Schools
Elementary Schools Saint Elmo
Middle Schools Katherine H Hankins
High Schools Theodore
Others
Special Listing Condition Standard
Read Less Info
Want to know what your home might be worth? Contact us for a FREE valuation!

Our team is ready to help you sell your home for the highest possible price ASAP
"My job is to find and attract mastery-based agents to the office, protect the culture, and make sure everyone is happy! "






