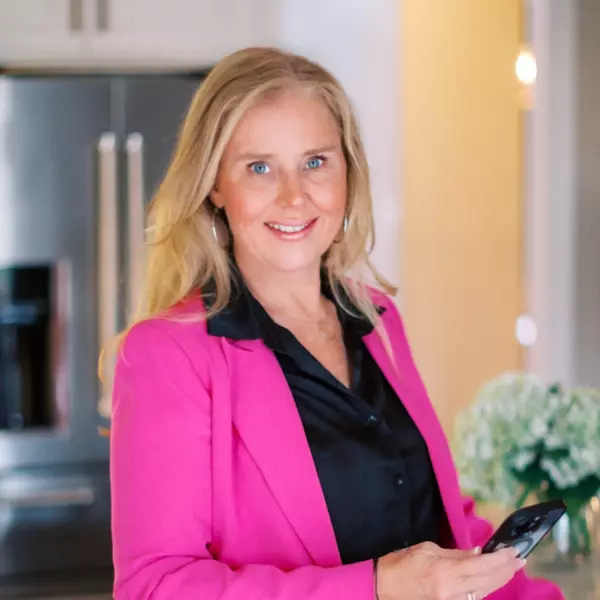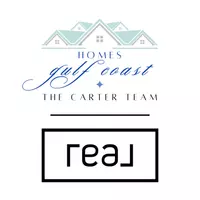Bought with Jeremy Knight • Bellator Real Estate LLC
$400,000
$430,000
7.0%For more information regarding the value of a property, please contact us for a free consultation.
3 Beds
2 Baths
2,053 SqFt
SOLD DATE : 03/31/2025
Key Details
Sold Price $400,000
Property Type Single Family Home
Sub Type Single Family Residence
Listing Status Sold
Purchase Type For Sale
Square Footage 2,053 sqft
Price per Sqft $194
Subdivision Woodlands At The Preserve
MLS Listing ID 7508068
Sold Date 03/31/25
Bedrooms 3
Full Baths 2
HOA Fees $33/ann
HOA Y/N true
Year Built 2016
Lot Size 6,599 Sqft
Property Sub-Type Single Family Residence
Property Description
Custom-built in 2016 by Hallie Brown Construction, this charming garden home offers 3 bedrooms and 2
bathrooms in a thoughtfully designed split-bedroom and open living plan. Wheelchair accessible, this
home welcomes you through a beautifully manicured courtyard and onto a front porch adorned with gas
lantern fixtures. Step inside through a stunning custom wood door with a peek-a-boo opening to find a
foyer with a coat closet that flows seamlessly into the living, dining, and kitchen areas. The kitchen is a
showstopper, featuring a striking arched brick wall, a spacious island bar, ample cabinetry, and top-ofthe-line stainless appliances, including a gas range, built-in oven, microwave, and dishwasher. Additional
highlights include a built-in buffet area and a walk-in pantry. The adjacent dining room is perfectly
situated for easy access and blends effortlessly with the living area. The living room is bright and inviting,
boasting multiple windows for natural light, a gas log fireplace, and a lovely mantel. The primary suite,
located off the living room, is a true retreat with its own gas log fireplace, custom built-in shelving, and an
impressive ensuite bathroom. The primary bath features a large shower, a soaking tub, a double-sink
vanity, and a large, well layout custom walk-in closet. On the opposite side of the home, you'll find two
additional bedrooms and a guest bathroom complete with a stand-up shower and a linen closet. The
outdoor spaces are equally delightful. The front and back patios feature beautiful custom wood siding,
with the back patio offering a covered area that extends into an additional patio space, perfect for
entertaining. This home also includes a front-facing two-car garage, a tankless water heater, and
numerous other thoughtful features. Don't miss the opportunity to make this meticulously crafted home
your "New Beginning." Call today!
Location
State AL
County Mobile - Al
Direction Head South on Hillcrest Road, turn left on Girby Road, then take left on Rue Preserve, then right on Rue Royal, house is on the right side of the street.
Rooms
Basement None
Primary Bedroom Level Main
Dining Room Open Floorplan
Kitchen Breakfast Bar, Cabinets White, Kitchen Island, Pantry, Pantry Walk-In, Stone Counters, View to Family Room
Interior
Interior Features Crown Molding, High Ceilings 10 ft Main, Walk-In Closet(s)
Heating Central, Electric
Cooling Ceiling Fan(s)
Flooring Ceramic Tile, Hardwood
Fireplaces Type Gas Log, Gas Starter, Living Room, Masonry, Master Bedroom
Appliance Dishwasher, Electric Oven, Gas Range, Gas Water Heater, Microwave, Range Hood, Tankless Water Heater
Laundry Laundry Room, Main Level
Exterior
Exterior Feature Rain Gutters
Garage Spaces 2.0
Fence Back Yard, Fenced, Privacy, Wrought Iron
Pool None
Community Features Homeowners Assoc, Near Schools, Near Shopping, Sidewalks, Street Lights
Utilities Available Electricity Available, Natural Gas Available, Sewer Available
Waterfront Description None
View Y/N true
View Other
Roof Type Composition,Shingle
Garage true
Building
Lot Description Back Yard, Front Yard, Landscaped, Level
Foundation Slab
Sewer Public Sewer
Water Public
Architectural Style Cottage, Patio Home
Level or Stories One
Schools
Elementary Schools Olive J Dodge
Middle Schools Burns
High Schools Murphy
Others
Acceptable Financing Cash, Conventional, FHA, VA Loan
Listing Terms Cash, Conventional, FHA, VA Loan
Special Listing Condition Standard
Read Less Info
Want to know what your home might be worth? Contact us for a FREE valuation!

Our team is ready to help you sell your home for the highest possible price ASAP
"My job is to find and attract mastery-based agents to the office, protect the culture, and make sure everyone is happy! "






