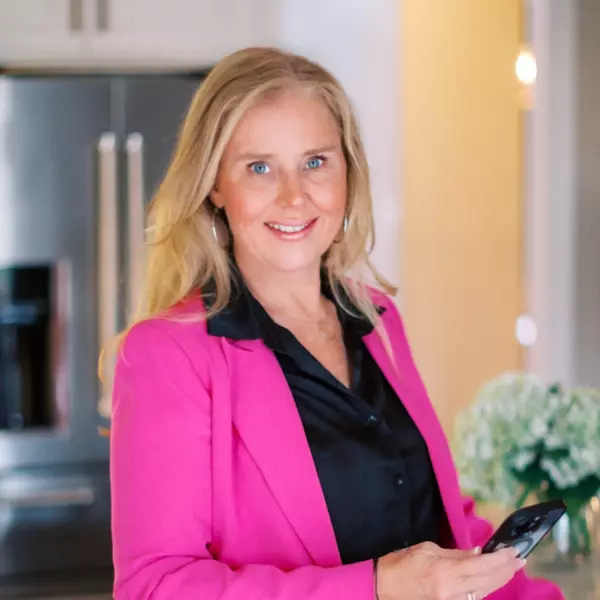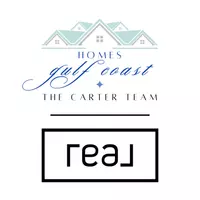$290,000
$292,000
0.7%For more information regarding the value of a property, please contact us for a free consultation.
3 Beds
2 Baths
1,851 SqFt
SOLD DATE : 04/10/2025
Key Details
Sold Price $290,000
Property Type Single Family Home
Sub Type Traditional
Listing Status Sold
Purchase Type For Sale
Square Footage 1,851 sqft
Price per Sqft $156
Subdivision Greystone
MLS Listing ID 373494
Sold Date 04/10/25
Style Traditional
Bedrooms 3
Full Baths 2
Construction Status Resale
Year Built 1997
Annual Tax Amount $1,491
Lot Size 10,454 Sqft
Property Sub-Type Traditional
Property Description
**NEW Flooring, Tile Work, Water Heater, Fresh Paint, Newer Roof, Updated A/C, & No Deferred Maintenance** Discover the amazing blend of beauty, convenience, and comfort in this stunning Pensacola home! Nestled in the charming Greystone subdivision, this impressive 1,851 sq. ft. residence boasts 3 spacious bedrooms and 2 well-appointed bathrooms. New updates include fresh paint, new ceramic tile in high traffic areas such as the living, dining, kitchen, laundry, and master bedrooms! New homeowners can buy confidently with an updated water heater (2023), energy efficient AC unit (2022), recently inspected HVAC (2025), and Architectural shingled roof that is less than 10 years old. Located on a large lot at the end of a peaceful cul-de-sac, your backyard offers a serene view of the University of West Florida's conserved forest, providing a tranquil escape right at your doorstep. Step inside to find a generous cathedral ceiling living and dining room combo that invites gatherings and cherished moments. The eat-in kitchen, a true chef's delight, features abundant cabinets and countertop space, seamlessly connecting to the cozy family room that has a cathedral ceiling as well and complete with a gas log fireplace-perfect for warm, inviting evenings. Each bedroom offers ample space for full bedroom suites, while the thoughtful split bedroom design ensures maximum privacy for the master suite. Retreat to the master bedroom, where you'll find a spacious walk-in closet, en-suite full bath, and new carpet flooring. Plus, the double garage provides ample storage for vehicles and recreational gear. The fully-fenced backyard is your personal oasis, featuring patio space and room to cultivate a garden or hobby area. This property truly has it all-don't miss your chance to make it yours! Call today for your private showing! Buyer to verify all information during due diligence.
Location
State FL
County Escambia
Area Escambia County Fl
Zoning Single Family Residence,Within Corp Limits
Interior
Interior Features Eat-in Kitchen, Family Room, Ceiling Fan(s)
Heating Natural Gas
Cooling Central Electric (Cool), Ceiling Fan(s)
Flooring Carpet, Tile
Fireplaces Type Gas Log
Fireplace Yes
Appliance Dishwasher, Electric Range
Laundry Inside
Exterior
Parking Features Double Garage
Fence Fenced
Community Features None
Waterfront Description No Waterfront
View Y/N No
View None/Not Applicable
Roof Type Composition
Garage Yes
Building
Lot Description Less than 1 acre, Cul-De-Sac, Few Trees, Subdivision
Story 1
Foundation Slab
Sewer Public Sewer
Water Public
Architectural Style Traditional
New Construction No
Construction Status Resale
Schools
Elementary Schools Not Baldwin County
Middle Schools Not Baldwin County
High Schools Not Baldwin County
Others
Ownership Whole/Full
Read Less Info
Want to know what your home might be worth? Contact us for a FREE valuation!

Our team is ready to help you sell your home for the highest possible price ASAP
Bought with Non Member Office
"My job is to find and attract mastery-based agents to the office, protect the culture, and make sure everyone is happy! "






