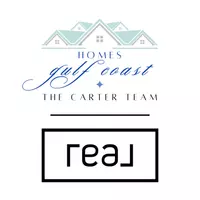Bought with Rachael Sewell • IXL Real Estate-Eastern Shore
$262,500
$274,900
4.5%For more information regarding the value of a property, please contact us for a free consultation.
3 Beds
2 Baths
1,564 SqFt
SOLD DATE : 04/28/2025
Key Details
Sold Price $262,500
Property Type Single Family Home
Sub Type Single Family Residence
Listing Status Sold
Purchase Type For Sale
Square Footage 1,564 sqft
Price per Sqft $167
Subdivision Gardens Of Cottage Hill
MLS Listing ID 7544849
Sold Date 04/28/25
Bedrooms 3
Full Baths 2
HOA Fees $14/ann
HOA Y/N true
Year Built 2009
Annual Tax Amount $1,033
Tax Year 1033
Lot Size 8,546 Sqft
Property Sub-Type Single Family Residence
Property Description
This immaculate, three bedroom -two bath brick and vinyl construction Garden Home, will make you feel right at home. It features the open floor plan including a fabulous kitchen with white cabinets and an eat-in kitchen. The entire home has new paint and waterproof plank/laminate flooring throughout for a clean, crisp new look. The 9' and 10' ceiling height gives the home a sophisticated elegant feel. Every room has a walk-in closet. The Family Room/Den features a gas-start fireplace to enjoy with your family and friends. The Master Bath has double vanities, a separate shower and a nice garden tub. Don't forget this outdoor patio living space with a covered porch. This property is truly a pleasure to show! Call to make an appointment today!
Location
State AL
County Mobile - Al
Direction From Airport Blvd., travel approximately three miles South to Right on Cottage Hill Road, and travel approx. one mile to left onto Rosebud Drive. Home will be approx. 3/10 of a mile on your right.
Rooms
Basement None
Dining Room Open Floorplan
Kitchen Breakfast Room, Eat-in Kitchen, Pantry
Interior
Interior Features Disappearing Attic Stairs, High Ceilings 9 ft Main, High Ceilings 10 ft Main, Walk-In Closet(s)
Heating Central
Cooling Ceiling Fan(s), Central Air
Flooring Laminate
Fireplaces Type Family Room, Gas Starter
Appliance Dishwasher, Gas Cooktop, Gas Oven, Microwave, Refrigerator
Laundry Laundry Room
Exterior
Exterior Feature Private Yard, Rain Gutters
Garage Spaces 2.0
Fence Back Yard, Fenced
Pool None
Community Features Street Lights
Utilities Available Electricity Available, Natural Gas Available, Phone Available, Sewer Available, Underground Utilities, Water Available
Waterfront Description None
View Y/N true
Roof Type Composition
Garage true
Building
Lot Description Back Yard, Front Yard, Level
Foundation Slab
Sewer Public Sewer
Water Public
Architectural Style Cottage, Garden (1 Level)
Level or Stories One
Schools
Elementary Schools O'Rourke
Middle Schools Bernice J Causey
High Schools Baker
Others
Acceptable Financing Cash, Conventional, FHA, VA Loan
Listing Terms Cash, Conventional, FHA, VA Loan
Special Listing Condition Standard
Read Less Info
Want to know what your home might be worth? Contact us for a FREE valuation!

Our team is ready to help you sell your home for the highest possible price ASAP
"My job is to find and attract mastery-based agents to the office, protect the culture, and make sure everyone is happy! "






