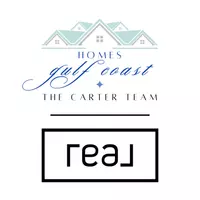$1,250,000
$1,300,000
3.8%For more information regarding the value of a property, please contact us for a free consultation.
4 Beds
3 Baths
3,262 SqFt
SOLD DATE : 04/29/2025
Key Details
Sold Price $1,250,000
Property Type Single Family Home
Sub Type Cottage
Listing Status Sold
Purchase Type For Sale
Square Footage 3,262 sqft
Price per Sqft $383
Subdivision Montrose
MLS Listing ID 373994
Sold Date 04/29/25
Style Cottage
Bedrooms 4
Full Baths 2
Half Baths 1
Construction Status Resale
Year Built 2001
Annual Tax Amount $4,620
Lot Size 0.600 Acres
Property Sub-Type Cottage
Property Description
Discover the perfect blend of beauty and serenity in this luxurious private home, nestled on two lots in the heart of historic Montrose. Tucked away on a quiet cul-de-sac, this stunning residence offers both tranquility and convenience, with public bay access just moments away.Step inside to experience the grandeur of vaulted ceilings and an abundance of natural light pouring into the spacious sunroom, complete with a cozy fireplace—ideal for relaxing evenings. The elegant hardwood floors flow seamlessly throughout the home, enhancing the sophisticated atmosphere.Entertain with ease in the separate dining room or unwind in the inviting sitting area. The large primary bedroom serves as a peaceful retreat, while gorgeous fixtures and custom features elevate every corner of the home. The chef's kitchen is a culinary delight, featuring a gas range, stylish hood vent, painted white cabinets, stainless appliances, and a chic backsplash.Set on a magnificent .6-acre lot, the outdoor space is equally impressive, showcasing a relaxing covered back patio perfect for outdoor gatherings. Additionally, the property includes a charming detached cottage of 512 square feet (included in sqft on listing), offering endless possibilities as an office, art studio, or recreation room.Pictures truly don't do this beautiful property justice—it's a must-see! Schedule your showing today and experience the perfect blend of luxury, privacy, and charm that 7190 Graham St. has to offer. Buyer to verify all information during due diligence.
Location
State AL
County Baldwin
Area Fairhope 1
Interior
Interior Features Breakfast Bar, Entrance Foyer, Media Room, Office/Study, Other Rooms (See Remarks), Recreation Room, Sun Room, Detached Sep Living Suite, Ceiling Fan(s), En-Suite, High Ceilings, Split Bedroom Plan, Vaulted Ceiling(s)
Heating Electric, Central
Cooling Ceiling Fan(s)
Flooring Tile, Wood
Fireplaces Number 1
Fireplaces Type Outside
Fireplace Yes
Appliance Dishwasher, Ice Maker, Gas Range, Refrigerator, Tankless Water Heater
Exterior
Exterior Feature Termite Contract
Parking Features Attached, Double Garage, Automatic Garage Door
Fence Partial
Community Features None
Utilities Available Fairhope Utilities, Riviera Utilities
Waterfront Description No Waterfront
View Y/N No
View None/Not Applicable
Roof Type Metal
Attached Garage true
Garage Yes
Building
Lot Description Less than 1 acre, Level, Few Trees
Story 1
Foundation Slab
Sewer Public Sewer
Water Public
Architectural Style Cottage
New Construction No
Construction Status Resale
Schools
Elementary Schools Fairhope West Elementary
Middle Schools Fairhope Middle
High Schools Fairhope High
Others
Ownership Whole/Full
Read Less Info
Want to know what your home might be worth? Contact us for a FREE valuation!

Our team is ready to help you sell your home for the highest possible price ASAP
Bought with Roberts Brothers Eastern Shore
"My job is to find and attract mastery-based agents to the office, protect the culture, and make sure everyone is happy! "






