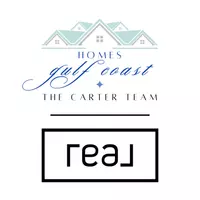Bought with Laura Adams • L L B & B, Inc.
$322,900
$322,900
For more information regarding the value of a property, please contact us for a free consultation.
3 Beds
2 Baths
1,993 SqFt
SOLD DATE : 04/30/2025
Key Details
Sold Price $322,900
Property Type Single Family Home
Sub Type Single Family Residence
Listing Status Sold
Purchase Type For Sale
Square Footage 1,993 sqft
Price per Sqft $162
Subdivision Hawkins Manor
MLS Listing ID 7526075
Sold Date 04/30/25
Bedrooms 3
Full Baths 2
HOA Fees $54/ann
HOA Y/N true
Year Built 2025
Property Sub-Type Single Family Residence
Property Description
NEW CONSTRUCTION: Welcome to 7320 Hawkins Manor North in Mobile, Alabama, one of our new homes in Hawkins Manor. As you enter the community, take the first left onto Hawkins Manor West. Continue straight following the curve and the home will be on the left. The Dover is one of our one-story floorplans that has three bedrooms and two full bathrooms offering over 1,900 square feet of comfortable space. As you enter the home, a short hall on the left leads to a bedroom, linen closet and a full bathroom with vanity and shower/tub combination. As you continue through the foyer there is a flex space that can be utilized as a study. Adjacent to the study is another short hall with a hall closet, access to the garage and entry to another bedroom. Ahead to the main living area, adjacent to the kitchen, is the laundry room that connects to the walk-in closet of the primary bedroom. The kitchen offers a wonderful layout for the home chef with an island and walk-in pantry. The shaker-style cabinetry, quartz countertops and stainless-steel appliances offer a clean, modern look. The kitchen is an open concept to the dining area which offers double doors to the covered porch. The living room is open and filled with natural light. The primary bedroom is located off the living area. The spacious bedroom has access to an ensuite the has a dual sink vanity with quartz countertop, standing shower and garden tub. For privacy there is a separate water closet and a large walk-in closet to accommodate just about any wardrobe. The walk-in closet has a door accessing the laundry room for convenience. The Dover includes a Home is Connected smart home technology package which allows you to control your home with your smart device while near or away. This home is also being built to Gold FORTIFIED HomeTM certification so see your Sales Representative for details. Pictures may be of a similar home and not necessarily of the subject property. Pictures are representational only. Contact us today to learn more about the Dover!
Location
State AL
County Mobile - Al
Direction Going west on Airport Blvd, take a left on Cody Rd. Take a left onto Somerby Dr. Entrance to Hawkins Manor, will be on your left. Take a left into community and first left onto Hawkins Manor West. Continue straight around the curve and the home will be on the left - LOT 24.
Rooms
Basement None
Dining Room Open Floorplan
Kitchen Cabinets White, Kitchen Island, Pantry Walk-In, Stone Counters, View to Family Room
Interior
Interior Features Disappearing Attic Stairs, Double Vanity, Entrance Foyer, Recessed Lighting, Smart Home, Walk-In Closet(s)
Heating Central
Cooling Central Air
Fireplaces Type None
Appliance Dishwasher, Electric Oven, Electric Range, Electric Water Heater, Microwave
Laundry Laundry Room
Exterior
Exterior Feature None
Garage Spaces 2.0
Fence None
Pool None
Community Features Homeowners Assoc, Sidewalks, Street Lights
Utilities Available Cable Available, Electricity Available, Sewer Available, Underground Utilities, Water Available
Waterfront Description None
View Y/N true
View Other
Roof Type Shingle
Garage true
Building
Lot Description Back Yard, Front Yard
Foundation Slab
Sewer Public Sewer
Water Public
Architectural Style Craftsman, Traditional
Level or Stories One
Schools
Elementary Schools Er Dickson
Middle Schools Burns
High Schools Wp Davidson
Others
Acceptable Financing Cash, Conventional, FHA, VA Loan
Listing Terms Cash, Conventional, FHA, VA Loan
Special Listing Condition Standard
Read Less Info
Want to know what your home might be worth? Contact us for a FREE valuation!

Our team is ready to help you sell your home for the highest possible price ASAP
"My job is to find and attract mastery-based agents to the office, protect the culture, and make sure everyone is happy! "






