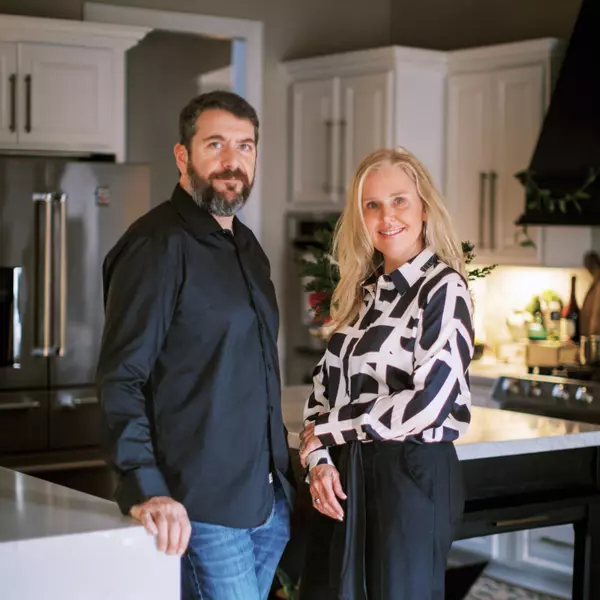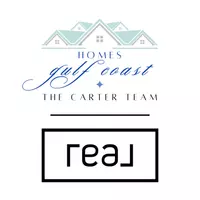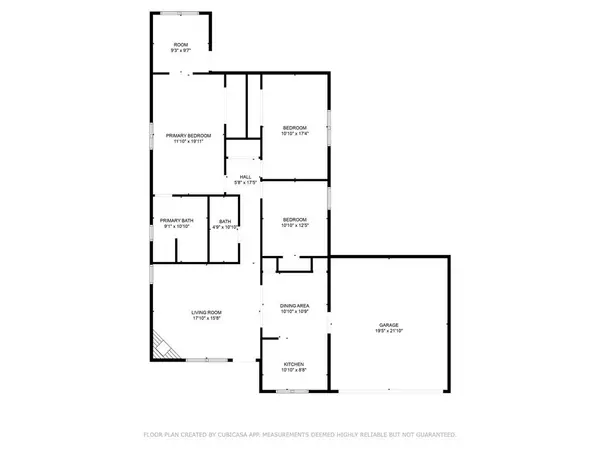Bought with Not Multiple Listing • NOT MULTILPLE LISTING
$220,000
$254,950
13.7%For more information regarding the value of a property, please contact us for a free consultation.
3 Beds
2 Baths
1,694 SqFt
SOLD DATE : 09/05/2025
Key Details
Sold Price $220,000
Property Type Single Family Home
Sub Type Single Family Residence
Listing Status Sold
Purchase Type For Sale
Square Footage 1,694 sqft
Price per Sqft $129
Subdivision Kennedy Park
MLS Listing ID 7635744
Sold Date 09/05/25
Bedrooms 3
Full Baths 2
HOA Fees $15/ann
HOA Y/N true
Year Built 2006
Annual Tax Amount $1,648
Tax Year 1648
Lot Size 6,882 Sqft
Property Sub-Type Single Family Residence
Property Description
Welcome to 1305 Domino Trail in Kennedy Park Subdivision! This 3-bedroom, 2-bath home has been a well-maintained rental since 2006 and offers a versatile floorplan with an additional flex room off the primary suite—ideal for a home office, nursery, or private retreat. It also features an ensuite bathroom with separate shower and soaking tub. The property received a new roof in December 2020 and restoration updates following Hurricane Sally. A mold protection warranty is also in place, offering added peace of mind. Inside, you'll notice a custom ceiling treatment that brings unique character to the home; where repairs were necessary, smooth ceilings were applied for a clean finish. Outside, you'll find this home conveniently located just minutes from the OWA Entertainment District and the world-famous beaches of Gulf Shores and Orange Beach—perfect for enjoying the best of Baldwin County living. Whether you're searching for a primary residence, second home, or investment property, this Kennedy Park home offers great potential in a desirable location. Neighborhood rental restrictions dictate a minimum of 6 month lease term. Buyer to verify all information during due diligence.
Location
State AL
County Baldwin - Al
Direction Foley Beach Express South to right (west) on County Road 12, Turn right into Kennedy Park, Left on Dominoe Trail, House is on the right.
Rooms
Basement None
Primary Bedroom Level Main
Dining Room Open Floorplan
Kitchen Breakfast Room, Cabinets Stain, Eat-in Kitchen, Kitchen Island, Stone Counters
Interior
Interior Features Double Vanity
Heating Central, Electric
Cooling Central Air, Ceiling Fan(s), Electric
Flooring Carpet, Ceramic Tile
Fireplaces Type Electric, Great Room
Appliance Dishwasher, Electric Range, Electric Water Heater, Microwave, Refrigerator
Laundry Laundry Closet, In Hall, Main Level
Exterior
Exterior Feature None
Garage Spaces 2.0
Fence Partial, Privacy
Pool None
Community Features Near Shopping
Utilities Available Sewer Available, Electricity Available, Other, Water Available
Waterfront Description None
View Y/N true
View Other
Roof Type Other
Total Parking Spaces 4
Garage true
Building
Lot Description Back Yard, Front Yard, Level, Cleared, Rectangular Lot
Foundation Slab
Sewer Public Sewer
Water Public
Architectural Style Traditional
Level or Stories One
Schools
Elementary Schools Florence B Mathis
Middle Schools Foley
High Schools Foley
Read Less Info
Want to know what your home might be worth? Contact us for a FREE valuation!

Our team is ready to help you sell your home for the highest possible price ASAP

"My job is to find and attract mastery-based agents to the office, protect the culture, and make sure everyone is happy! "






