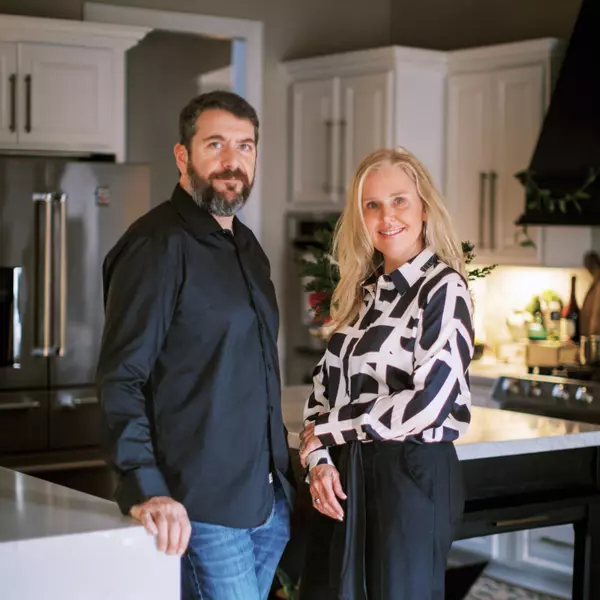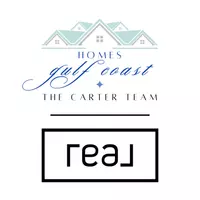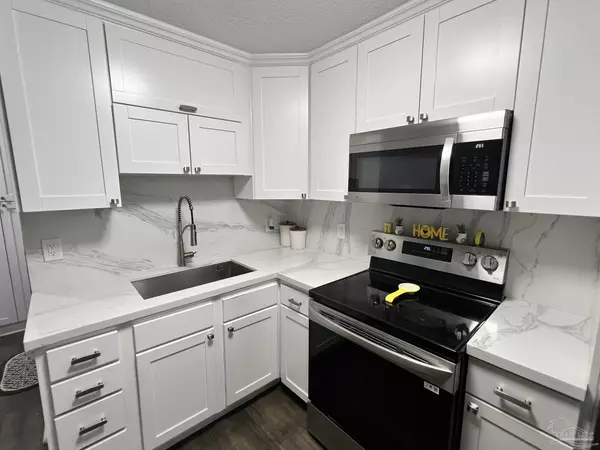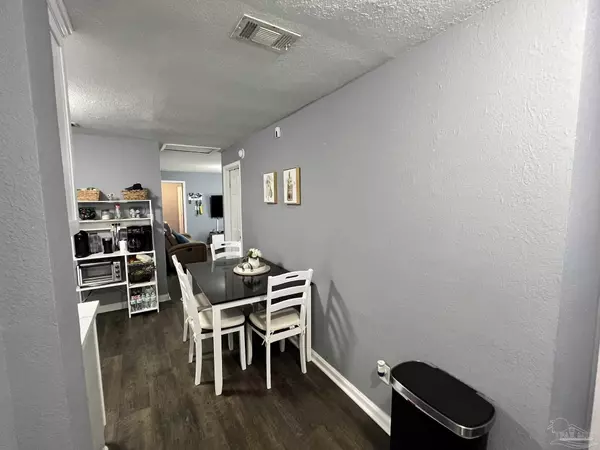Bought with Megan Donaldson • Bastion Realty LLC
$126,000
$126,000
For more information regarding the value of a property, please contact us for a free consultation.
2 Beds
1 Bath
692 SqFt
SOLD DATE : 09/25/2025
Key Details
Sold Price $126,000
Property Type Single Family Home
Sub Type Single Family Residence
Listing Status Sold
Purchase Type For Sale
Square Footage 692 sqft
Price per Sqft $182
Subdivision Englewood Heights
MLS Listing ID 667458
Sold Date 09/25/25
Style Cottage
Bedrooms 2
Full Baths 1
HOA Y/N No
Year Built 1961
Lot Size 4,155 Sqft
Acres 0.0954
Property Sub-Type Single Family Residence
Source Pensacola MLS
Property Description
Charming Updated Home Near Downtown Pensacola! Welcome to 1117 W Maxwell St – a well-maintained, move-in ready home that's perfect as a cozy starter residence or a smart income-producing investment. Nestled in a convenient location just minutes from downtown Pensacola and a short drive to the white sands of Pensacola Beach, this home offers both comfort and accessibility. Step inside to discover a beautifully updated kitchen featuring brand-new cabinets, quartz countertops, modern appliances, fresh flooring, and stylish lighting. The home also boasts major upgrades including a NEW ROOF 2024, HVAC system 2024, and Water Heater 2024 ensuring peace of mind and energy efficiency. Whether you're a first-time buyer, downsizing, or adding to your rental portfolio, this inviting property offers the ideal blend of location, value, and modern updates. Don't miss this opportunity—schedule your showing today!
Location
State FL
County Escambia - Fl
Zoning City
Rooms
Dining Room Eat-in Kitchen
Kitchen Updated
Interior
Heating Central
Cooling Central Air
Flooring Tile, Laminate
Appliance Electric Water Heater
Exterior
Parking Features Driveway
Pool None
View Y/N No
Roof Type Metal
Garage No
Building
Faces Pace Blvd South to East on Jordan to North on \"G\" St to West on Maxwell
Story 1
Water Public
Structure Type Block
New Construction No
Others
Tax ID 182S306000008023
Security Features Smoke Detector(s)
Read Less Info
Want to know what your home might be worth? Contact us for a FREE valuation!

Our team is ready to help you sell your home for the highest possible price ASAP

"My job is to find and attract mastery-based agents to the office, protect the culture, and make sure everyone is happy! "






