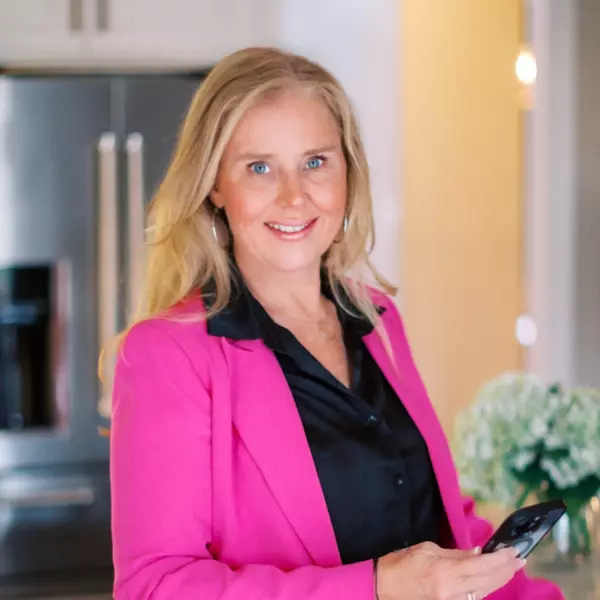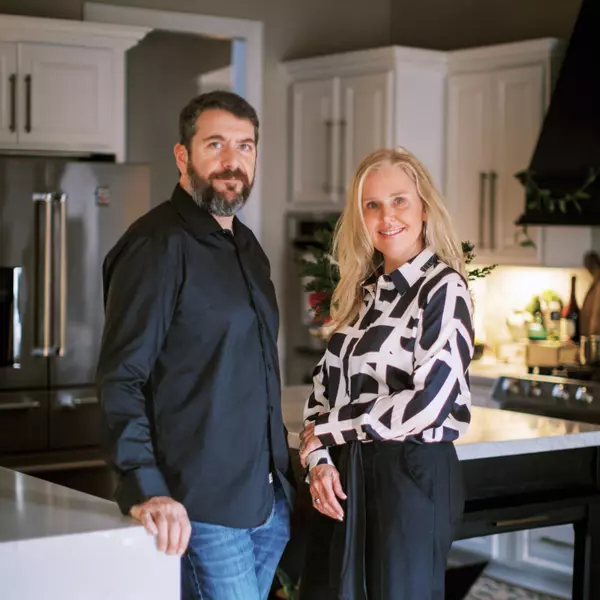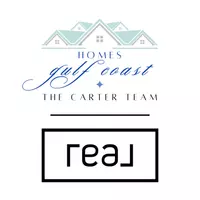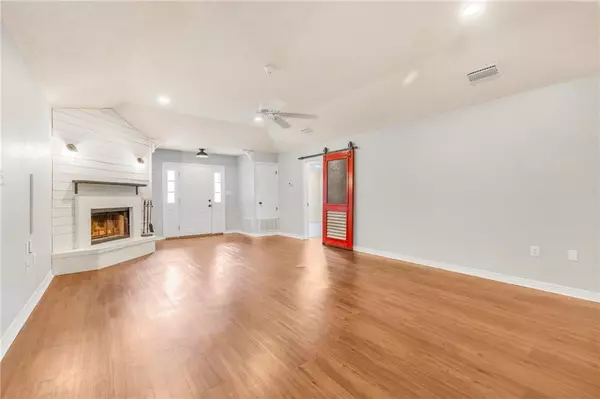Bought with Not Multiple Listing • NOT MULTILPLE LISTING
$297,500
$299,900
0.8%For more information regarding the value of a property, please contact us for a free consultation.
3 Beds
2 Baths
1,910 SqFt
SOLD DATE : 10/31/2025
Key Details
Sold Price $297,500
Property Type Single Family Home
Sub Type Single Family Residence
Listing Status Sold
Purchase Type For Sale
Square Footage 1,910 sqft
Price per Sqft $155
Subdivision Lake Forest
MLS Listing ID 7627844
Sold Date 10/31/25
Bedrooms 3
Full Baths 2
HOA Fees $70/mo
HOA Y/N true
Year Built 1998
Annual Tax Amount $1,186
Tax Year 1186
Lot Size 0.260 Acres
Property Sub-Type Single Family Residence
Property Description
Charming 3-Bed, 2-Bath Home with Bonus Room in Lake Forest Golf Course Community!Welcome to this beautifully maintained 3-bedroom, 2-bath home with a split-bedroom floor plan, located in the desirable Lake Forest subdivision. This home features a spacious two-car garage, a bonus room perfect for a home office, playroom, or second living space, and a large primary suite with brand-new carpet for extra comfort.The kitchen and bathrooms boast granite countertops and laminate floors, blending style and durability, while the open layout provides a warm and functional flow for everyday living and entertaining.Enjoy outdoor living with a huge front yard and fully fenced backyard, a deck perfect for grilling and relaxing, and a fire pit area for cozy evenings under the stars.Lake Forest residents enjoy access to three community pools, tennis courts, a golf course, walking trails and an equestrian center—all within minutes of schools, shopping, and I-10 for an easy commute.Don't miss your chance to own this gem in one of the Eastern Shore's most popular neighborhoods! Buyer to verify all information during due diligence.
Location
State AL
County Baldwin - Al
Direction I-10 to Daphne Exit. Go Hwy 90 to Lake Forest Home Depot Entrance, Take right on Bay View Drive and Left onto Rolling Hill Dr and Right onto Hope Drive. Home is on left
Rooms
Basement None
Primary Bedroom Level Main
Dining Room Open Floorplan
Kitchen Breakfast Bar, Cabinets White, Eat-in Kitchen, Pantry, Stone Counters
Interior
Interior Features Entrance Foyer, High Ceilings 9 ft Main, High Speed Internet, Walk-In Closet(s)
Heating Central, Electric, Heat Pump
Cooling Central Air, Ceiling Fan(s), Electric, Heat Pump
Flooring Carpet, Laminate
Fireplaces Type Great Room
Appliance Disposal, Dishwasher, Electric Oven, Electric Range, Electric Water Heater, Microwave, Refrigerator
Laundry Laundry Room, Main Level, Sink
Exterior
Exterior Feature Lighting
Garage Spaces 2.0
Fence Chain Link, Fenced
Pool None
Community Features Clubhouse, Golf, Homeowners Assoc, Near Schools, Near Shopping, Near Trails/Greenway, Playground, Pool, Sidewalks, Street Lights, Tennis Court(s)
Utilities Available Sewer Available, Electricity Available, Water Available
Waterfront Description None
View Y/N true
View Other
Roof Type Composition
Total Parking Spaces 2
Garage true
Building
Lot Description Back Yard, Front Yard, Landscaped, Level
Foundation Slab
Sewer Public Sewer
Water Public
Architectural Style Contemporary
Level or Stories One
Schools
Elementary Schools Daphne
Middle Schools Daphne
High Schools Daphne
Read Less Info
Want to know what your home might be worth? Contact us for a FREE valuation!

Our team is ready to help you sell your home for the highest possible price ASAP

"My job is to find and attract mastery-based agents to the office, protect the culture, and make sure everyone is happy! "






